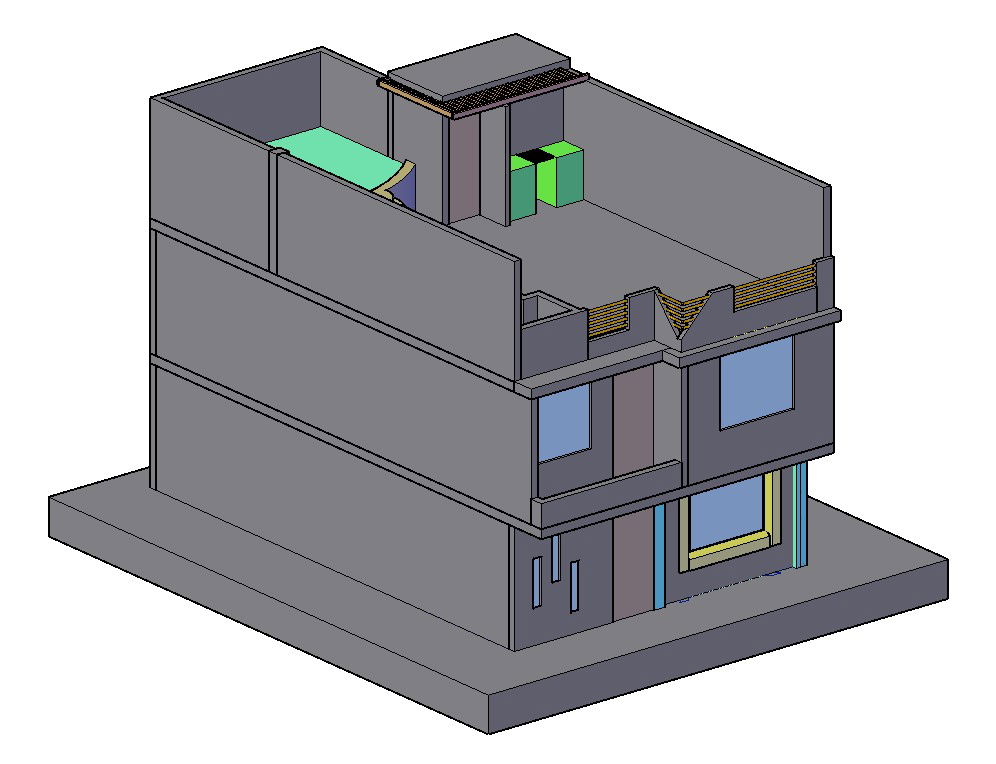Get 3D House Plan files Designed for AutoCAD File Format Users
Description
3d House Plan In AutoCAD File which provides detail of the first floor, second floor, roof, doors and windows, walls, staircase area. It also gives detail of the outer design of the house.

Uploaded by:
Eiz
Luna
