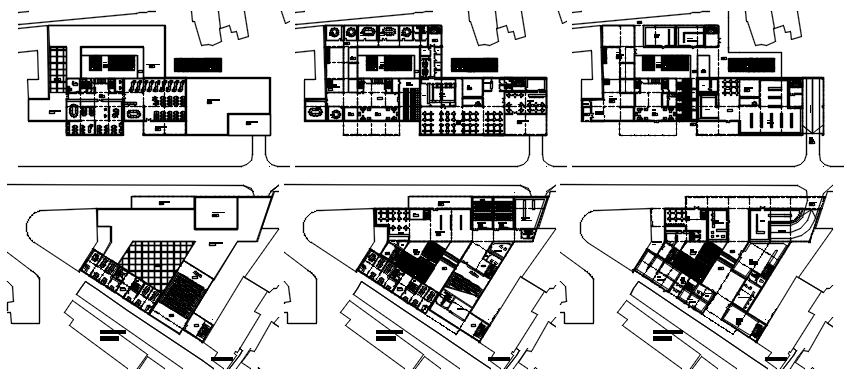Mixed Use Building AutoCAD File with Complete Floor Plan Layout
Description
Mixed use building plan designed for residential and commercial integration. The DWG layout highlights precise room divisions, circulation areas, and structural details. Perfect for architects, civil engineers, and planners, this CAD drawing file helps visualize functional zoning and space utilization for multi-purpose projects with clear, editable architectural layers.

Uploaded by:
Eiz
Luna

