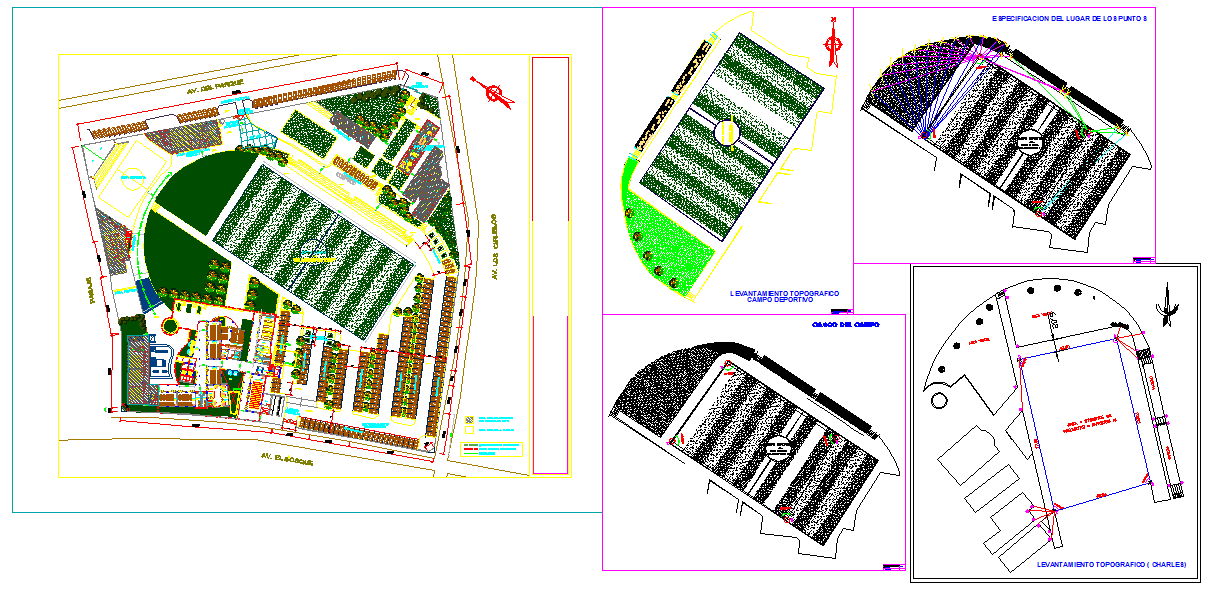University Lay-out plan
Description
This drawing Design Draw in autocad format. college woodwork, textures design, projections, common areas, campus detail, college layout, classrooms design, garden area, canteen design and parking are of university. University Lay-out plan DWG File.

Uploaded by:
john
kelly
