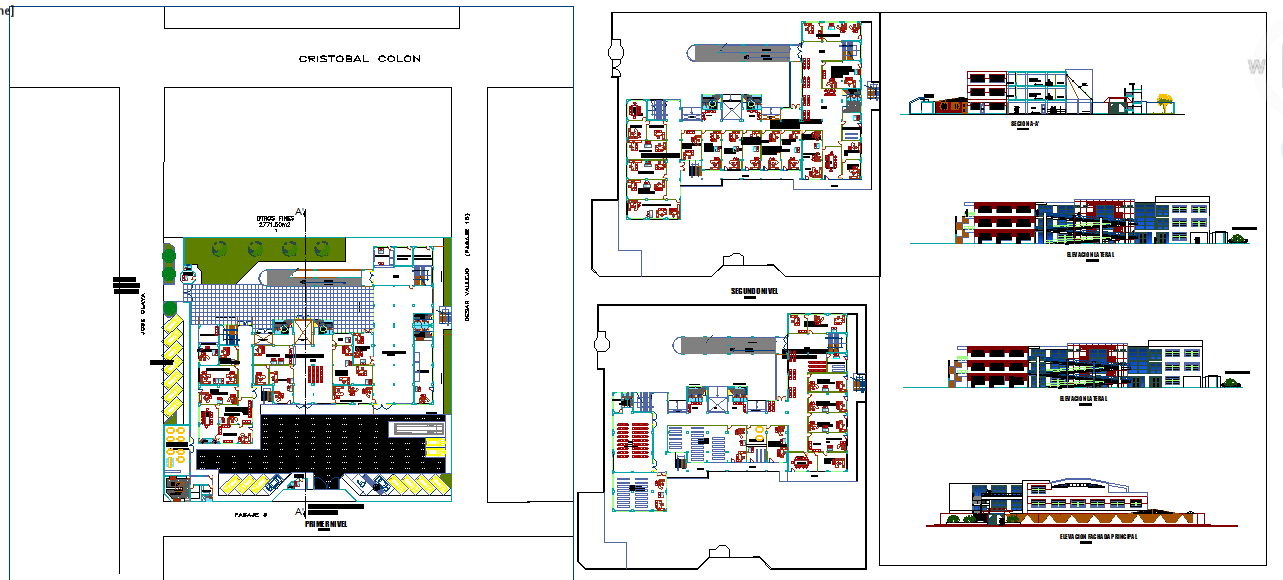University Office
Description
This Drawing Draw in autocad format. University Center for Social and Urban Research was housed within the University Place Office Building. University Office DWG file, University Office Download file, University Office Detail.

Uploaded by:
Neha
mishra

