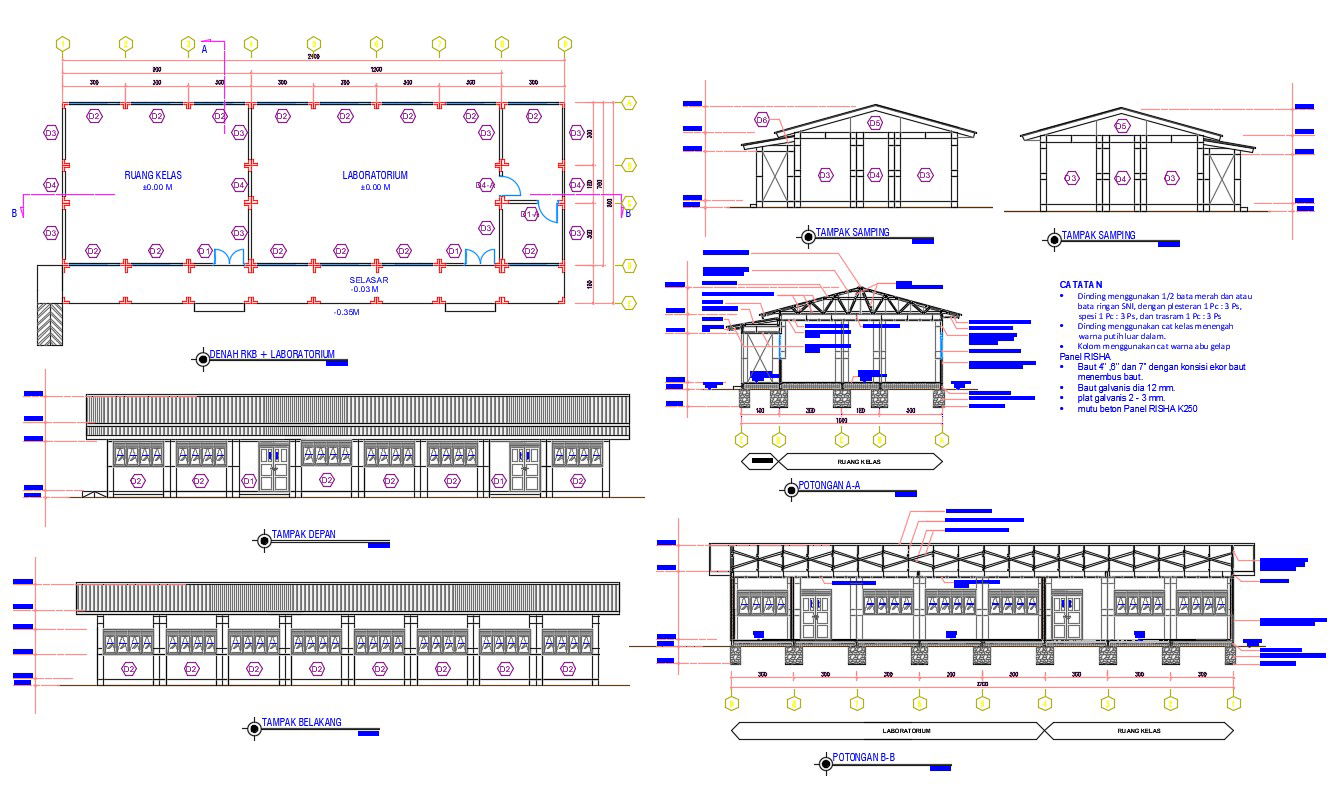Laboratory Project In AutoCAD Software File
Description
Laboratory Project In AutoCAD Software File; the architecture laboratory CAD drawing shows layout plan, section and elevation design. along with all construction, detail provide in the following description.
(1) The walls use 1/2 red brick and or light brick SNI, with plaster 1 Pc: 3 Ps, species 1 Pc: 3 Ps, and trasram 1 Pc: 3 Ps
(2) The walls use medium grade white paint inside and out.
(3) The column uses dark gray paint.
Uploaded by:

