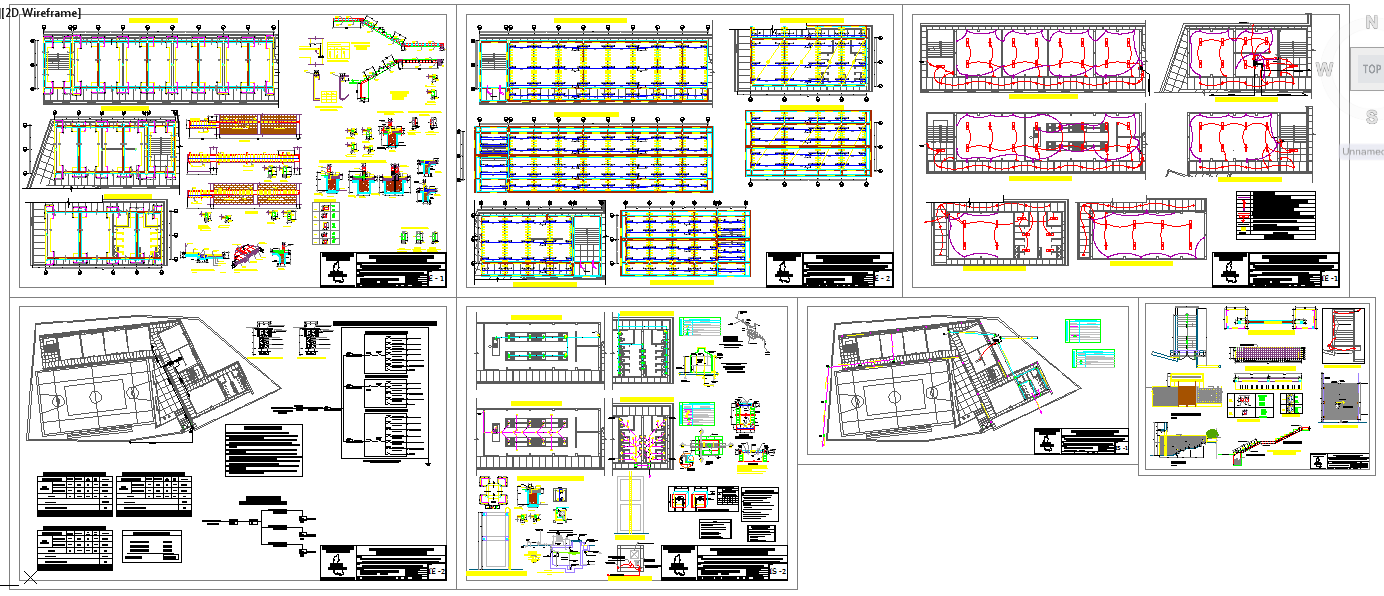College Detail plan
Description
The intent of these new ideas was to enable students to educate themselves, develop independence, and take responsibility for their own education.this drawing design and detail available in this autocad file.

Uploaded by:
Harriet
Burrows

