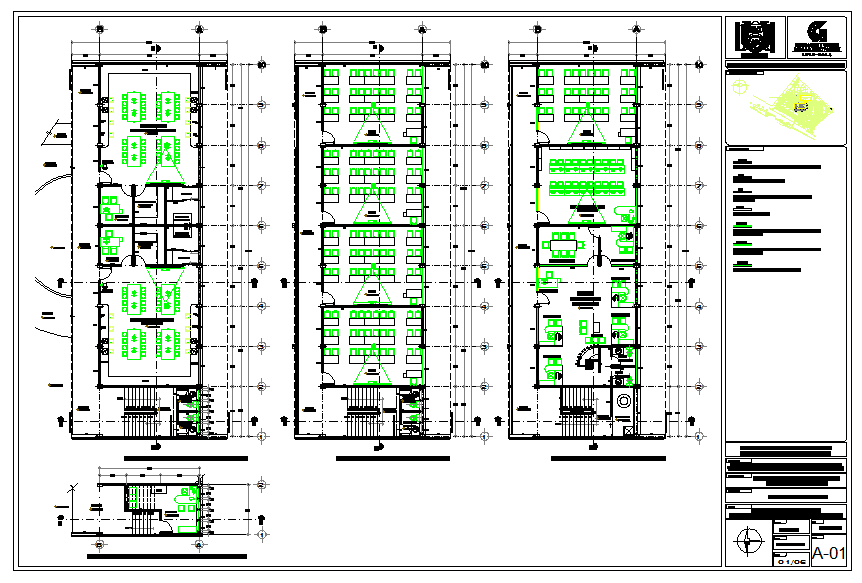Classroom 3 Levels for Building
Description
Classroom 3 Levels for Building Download design. this design and plan draw in autocad format. A classroom or schoolroom is a room in which classes are held. Classrooms are found in educational institutions of all kinds. Classroom 3 Levels for Building DWG file.

Uploaded by:
Fernando
Zapata

