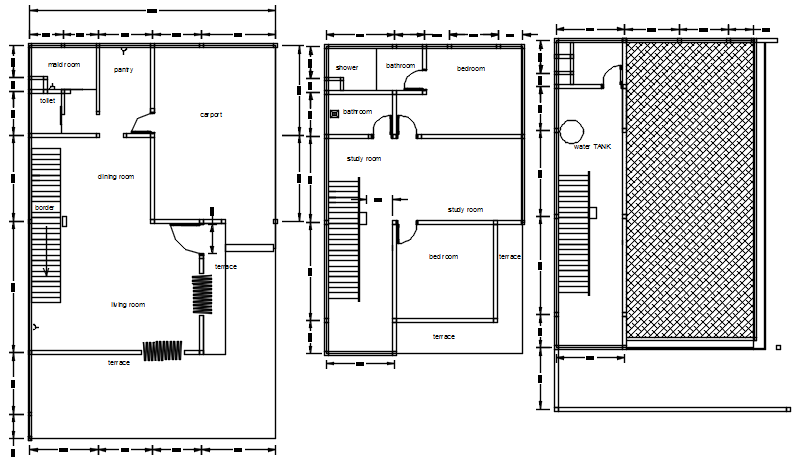House Electrical Layout Plan In DWG File
Description
House Electrical Layout Plan In DWG File which provides detail of drawing room, bedroom, kitchen, dining room, bathroom.
File Type:
DWG
File Size:
102 KB
Category::
Electrical
Sub Category::
Architecture Electrical Plans
type:
Gold

Uploaded by:
Eiz
Luna

