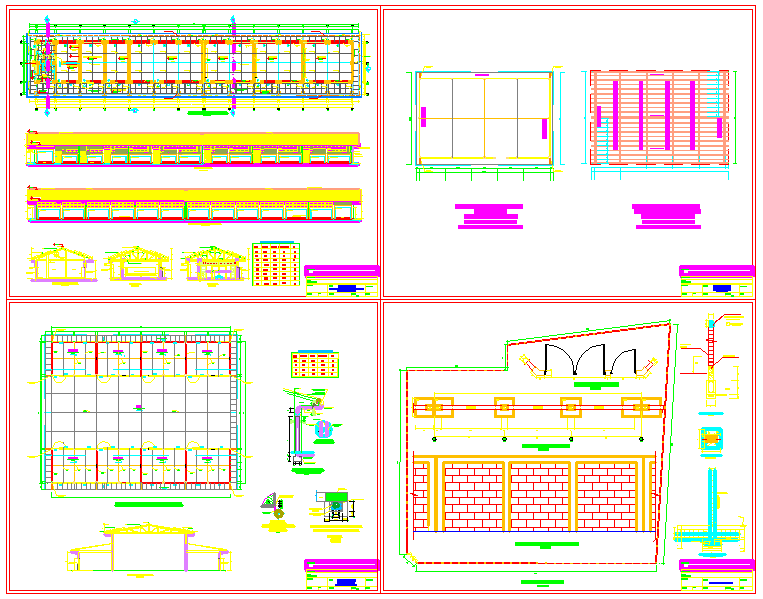Education centre design
Description
University Building Download file, University Building Design. university design,campus floors, levels, classroom furniture, college woodwork, textures design, projections, campus detail, college layout design draw in autocad software.

Uploaded by:
Fernando
Zapata
