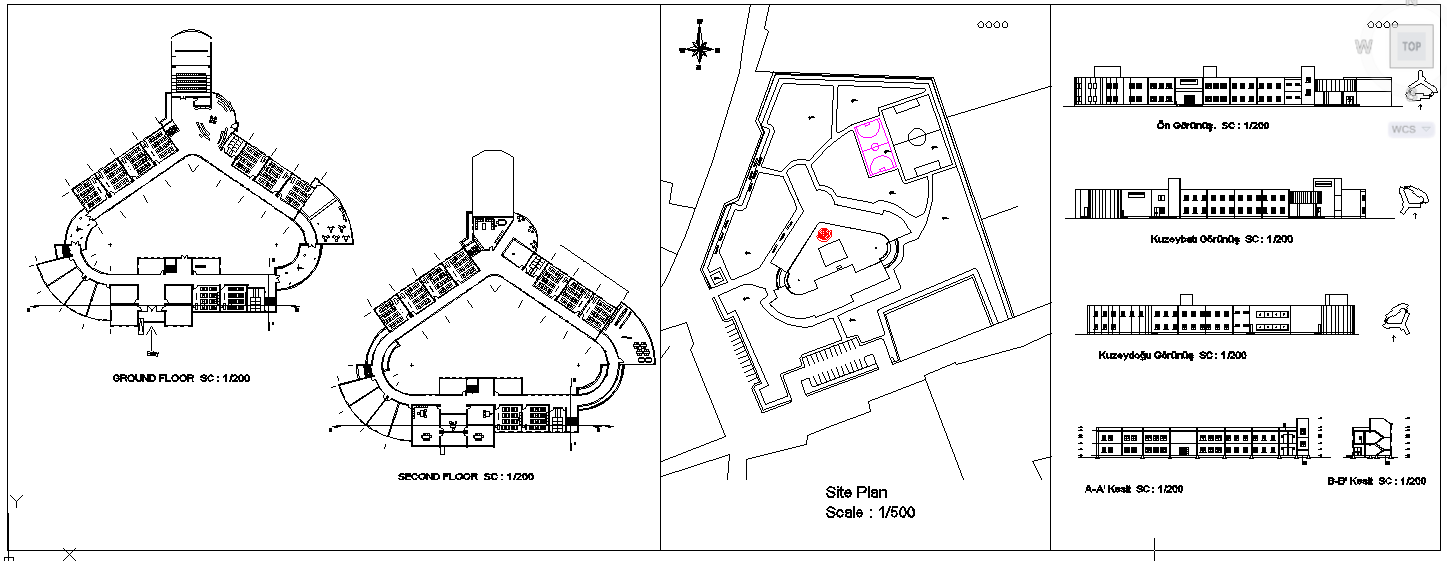Fine Arts High School
Description
They were established with the objectives of providing quality Architecture and physical planning education.Fine Arts High School design file, Fine Arts High School DWG file, Fine Arts High School download file.

Uploaded by:
john
kelly

