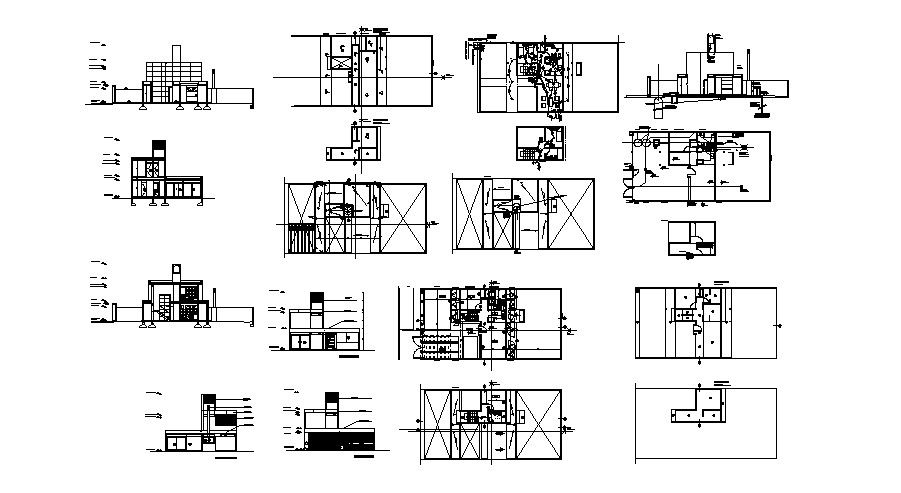Residence Home Drawing In DWG File
Description
Residence Home Drawing In DWG File which provides detail of different sections, detail of foundation structure, detail dimension of the hall, bedroom, kitchen, dining area, WC and bath.

Uploaded by:
Eiz
Luna

