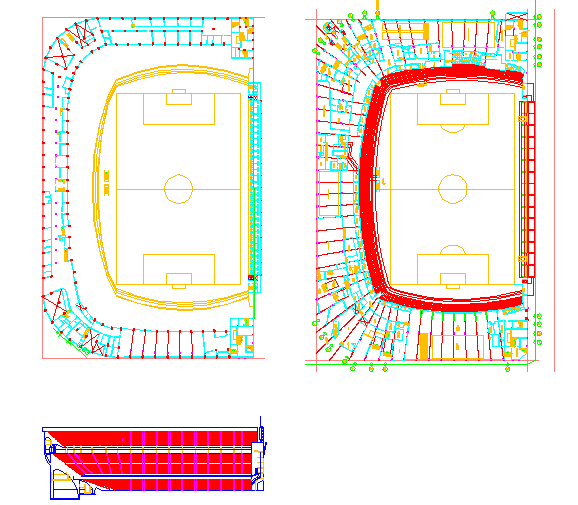Football stadium plan
Description
a sport center in detail. inclusion of elevation, site, construction, structure, architecture. This drawing draw in autocad format.Football stadium plan Download file, Football stadium plan DWG File, Football stadium plan Design.

Uploaded by:
john
kelly
