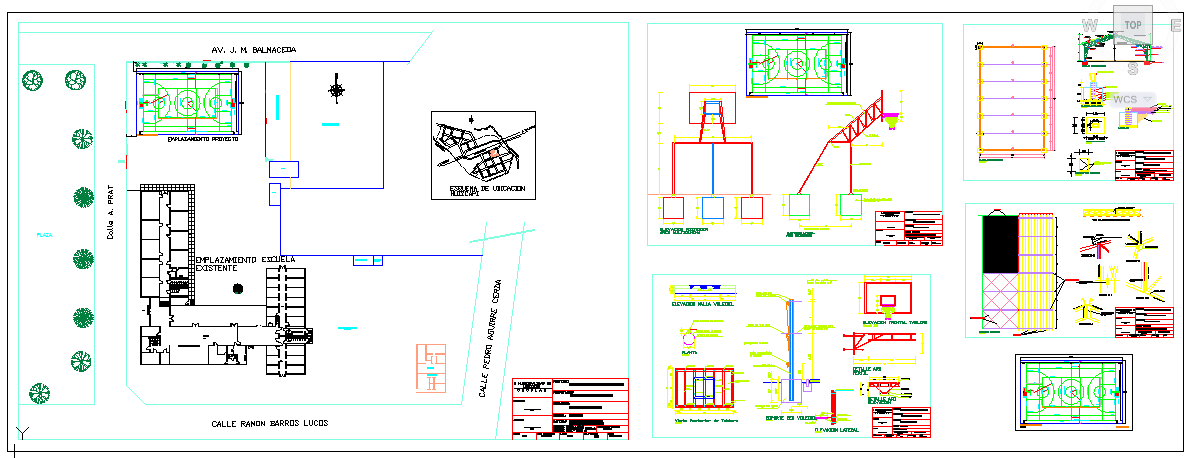Sport Centre Project
Description
Sport Centre Project Detail file, Sport Centre Project DWG, Sport Centre Project File. include presentations plan, elevations, sections and all furniture detail of interiors design. This Design Draw In Autocad Format.

Uploaded by:
Jafania
Waxy
