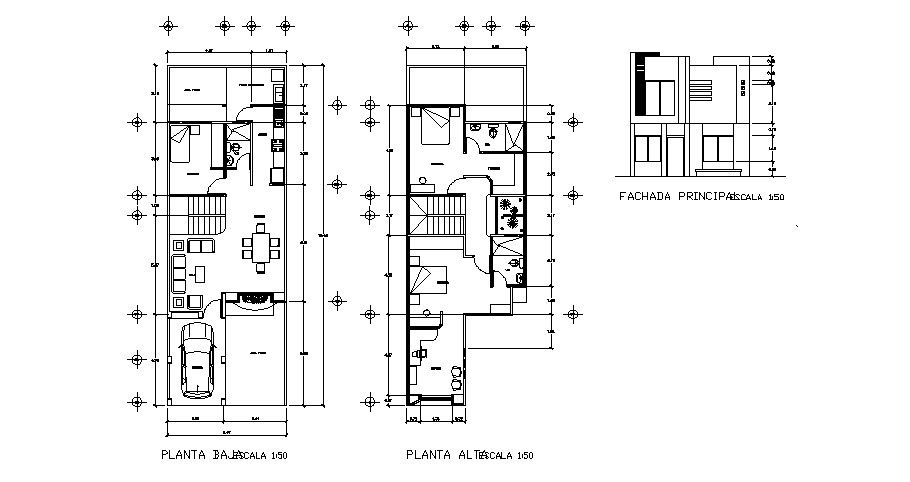Mini House Elevation In DWG File
Description
Mini House Elevation In DWG File which provides detail of front elevation, detail dimension of the hall, bedroom, kitchen with dining room, bathroom, toilet, etc it also gives detail of floor level.

Uploaded by:
Eiz
Luna

