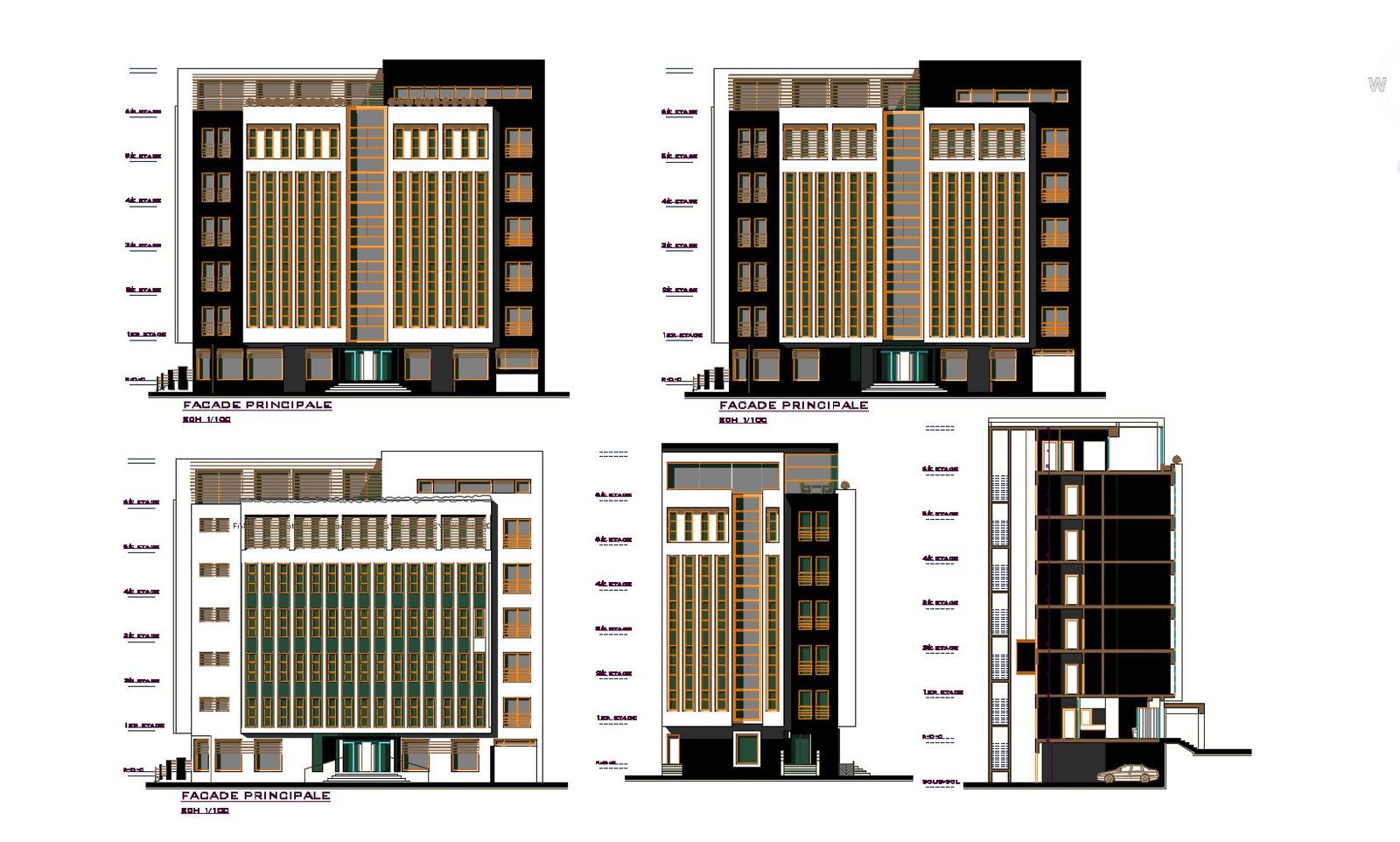Multi Storey Building Design In DWG File
Description
Multi Storey Building Design In DWG File with different elevation in DWG file which provides detail of front elevation, side elevation, detail of floor level, detail of the outer design of the building.

Uploaded by:
Eiz
Luna

