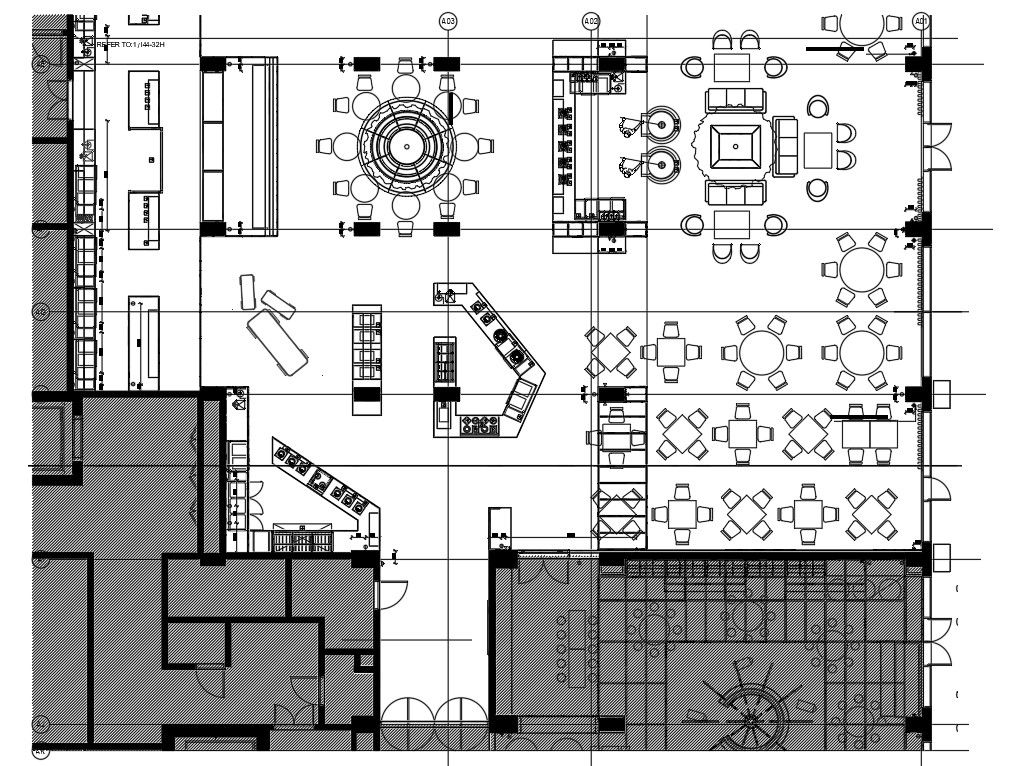Small power plan of hotel and resort plan has given in this Autocad DWG drawing file. Download the Autocad 2D DWG drawing file.
Description
Small power plan of hotel and resort plan has given in this Autocad DWG drawing file. Power plan is provided for light setting and AC inside the room. Here dinning with chairs and table and buffet systems are mentioned. Thank you for downloading the autocad 2D DWG drawing file and other CAD program files from our website.
Uploaded by:

