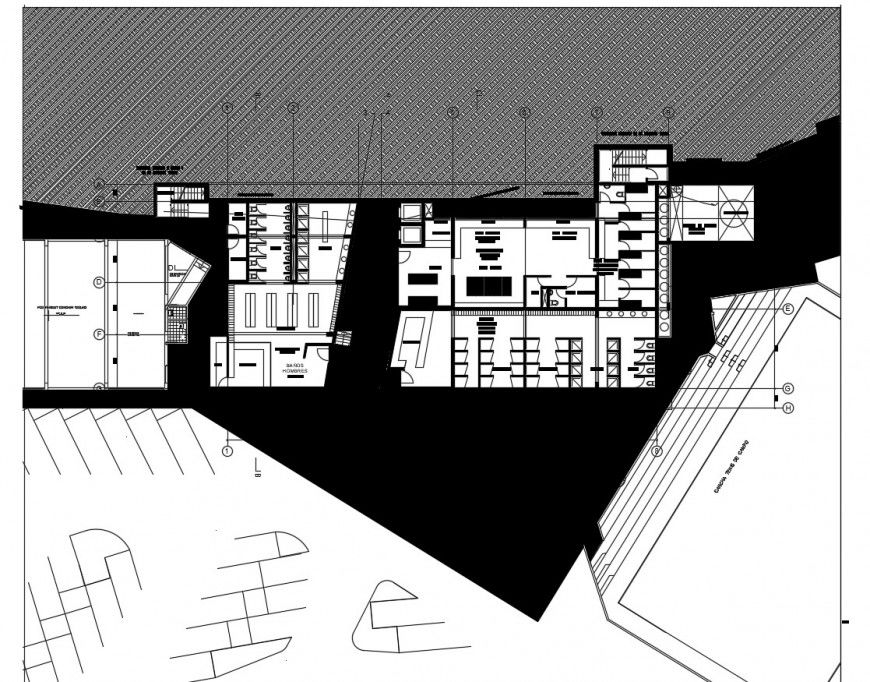Plan of restaurant in auto cad file
Description
Plan of restaurant in auto cad file its include detail of area distribution wall and road area view with mesh area and washing area in view of kitchen and hotel room with important dimension.
Uploaded by:
Eiz
Luna
