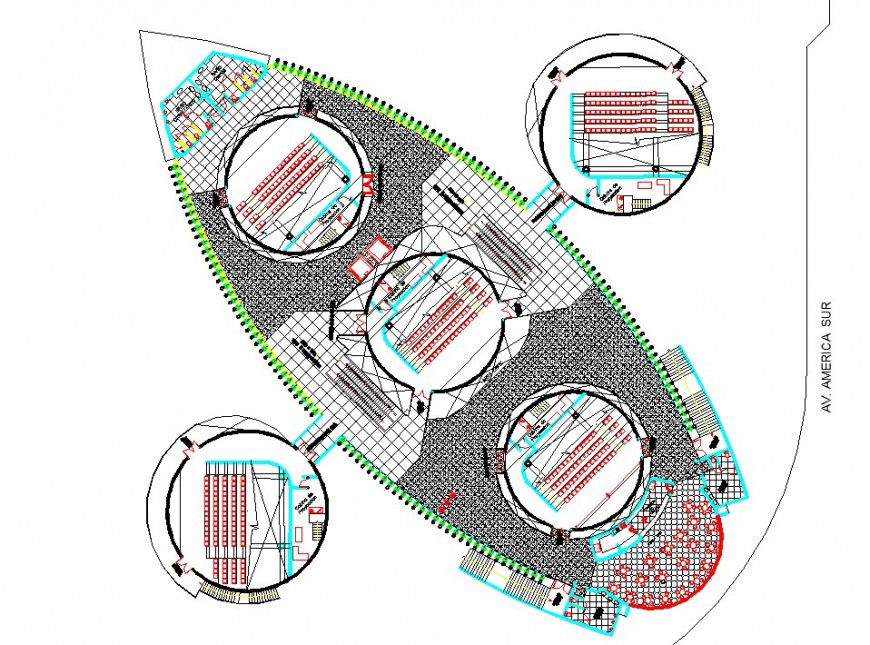First floor hotel plan layout file
Description
First floor hotel plan layout file, top elevation detail, furniture detail in door, window, table and chair detail, ramp detail, cut out detail, hatching detail, leveling detail, flooring tiles detail, brick wall detail, not to scale detail, etc.
Uploaded by:
Eiz
Luna

