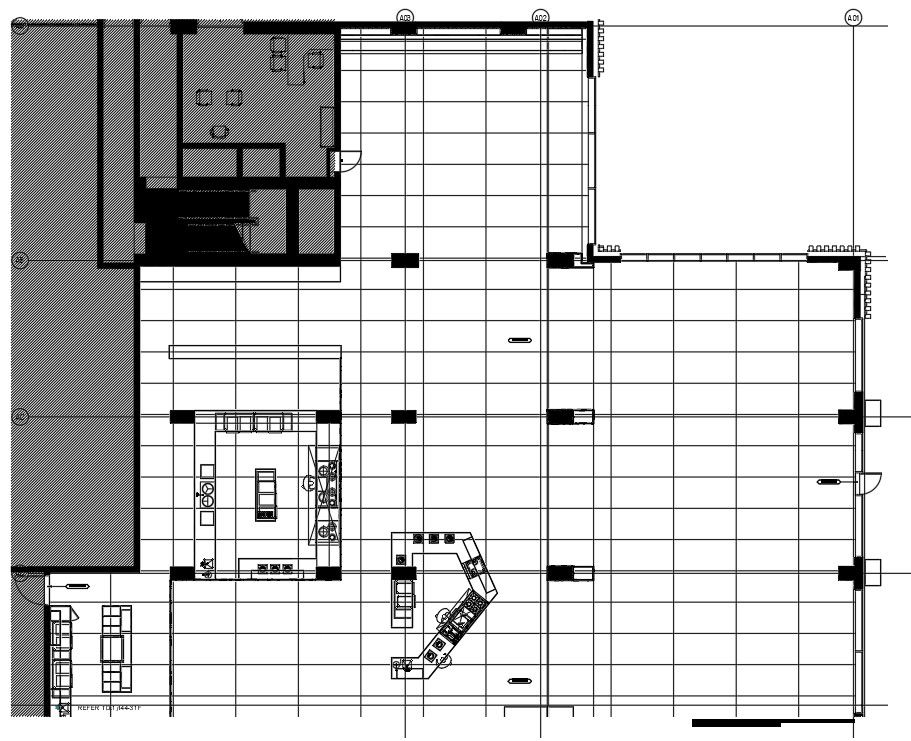Floor finishing level of hotel and resort plan is given in the 2D CAD DWG drawing file. Download the Autocad DWG drawing file.
Description
Floor finishing level of hotel and resort plan is given in the 2D CAD DWG drawing file. In this drawing floor finish were done for the ground level of hotel. The benefits of floor finish is Cleaning made easier. With smooth-finish, seamless floors, the surface is flat and there are no joints where dirt can be trapped. A desired, smooth appearance. Thank you for downloading the autocad 2D DWG drawing file and other CAD program files from our website.
Uploaded by:
