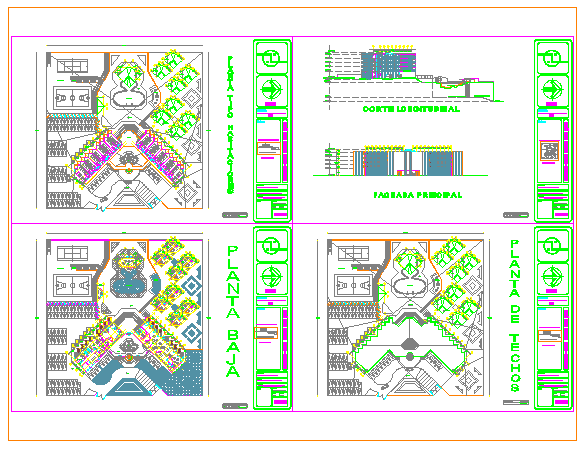Hotel Design
Description
Hotel Design dwg file with entry way,parking way,lobby,bedroom,swimming pool,
bar,staircase and door-window in elevation,reception,office,electric room,restaurant,
table view,washing area and flooring with walking way.

Uploaded by:
Liam
White
