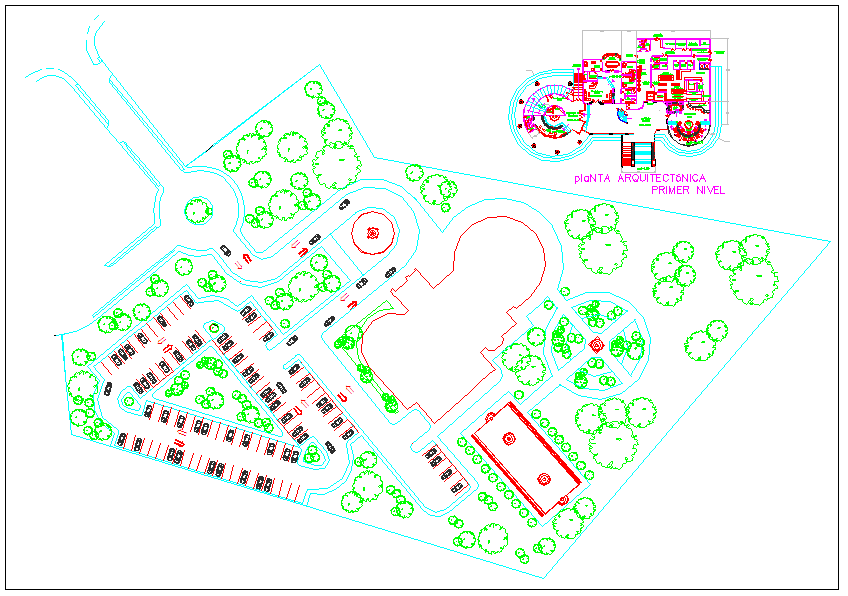Plan of hotel
Description
Plan of hotel dwg file with in-out way,walking way,garden,parking way,reception,
admin office,washing area,seating area general manager room,dining table,admin office,area of mesas,bar,kitchen,cold room,maintenance room.

Uploaded by:
Liam
White
