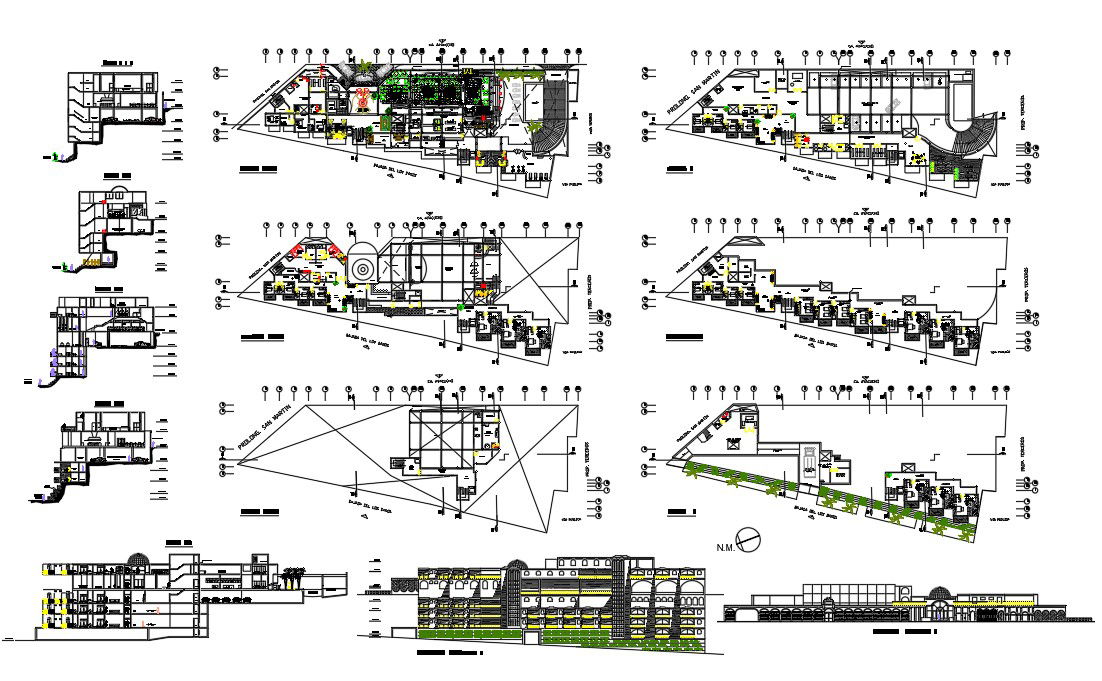4 star hotel details
Description
4 star hotel details in a layout plan, elevation design , garden , parking area, bedroom, dining area, secretary, management accounting, waiting room, 4 star hotel design
draw in autocad format.
File Type:
3d max
File Size:
2.1 MB
Category::
Architecture
Sub Category::
Hotels and Restaurants
type:
Gold
Uploaded by:
helly
panchal
