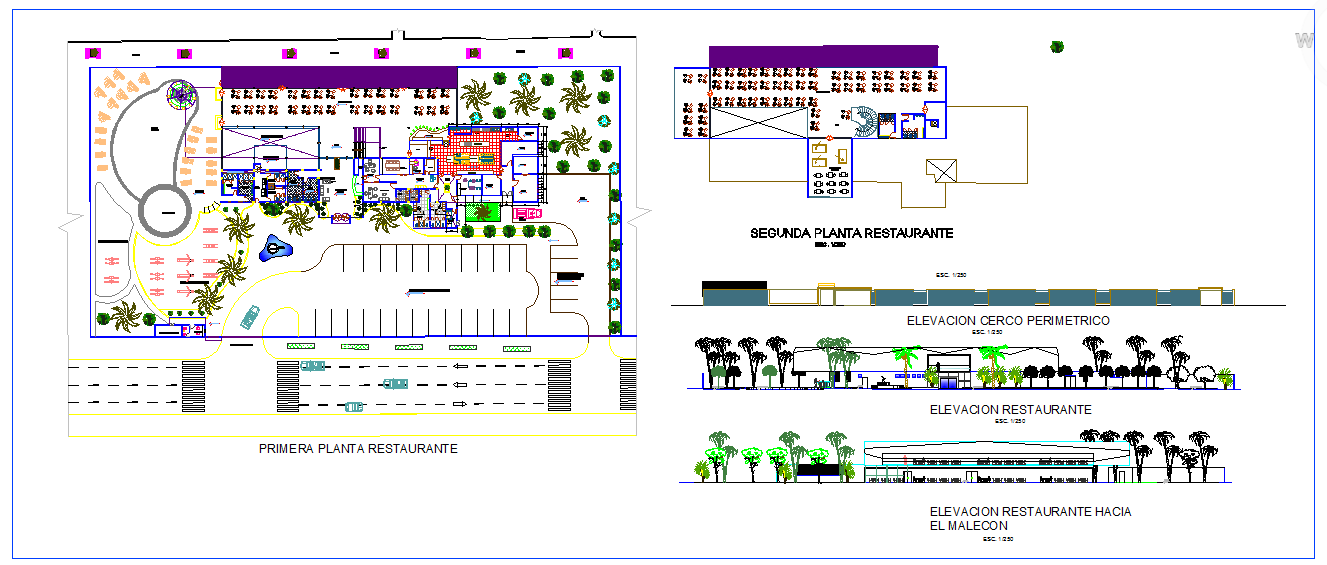Restaurant Detail
Description
Restaurant Detail Download file, The architecture layout plan, section plan and elevation plan with much more detail about restaurant plan. Restaurant Detail DWG File, Restaurant Detail Design.

Uploaded by:
Harriet
Burrows
