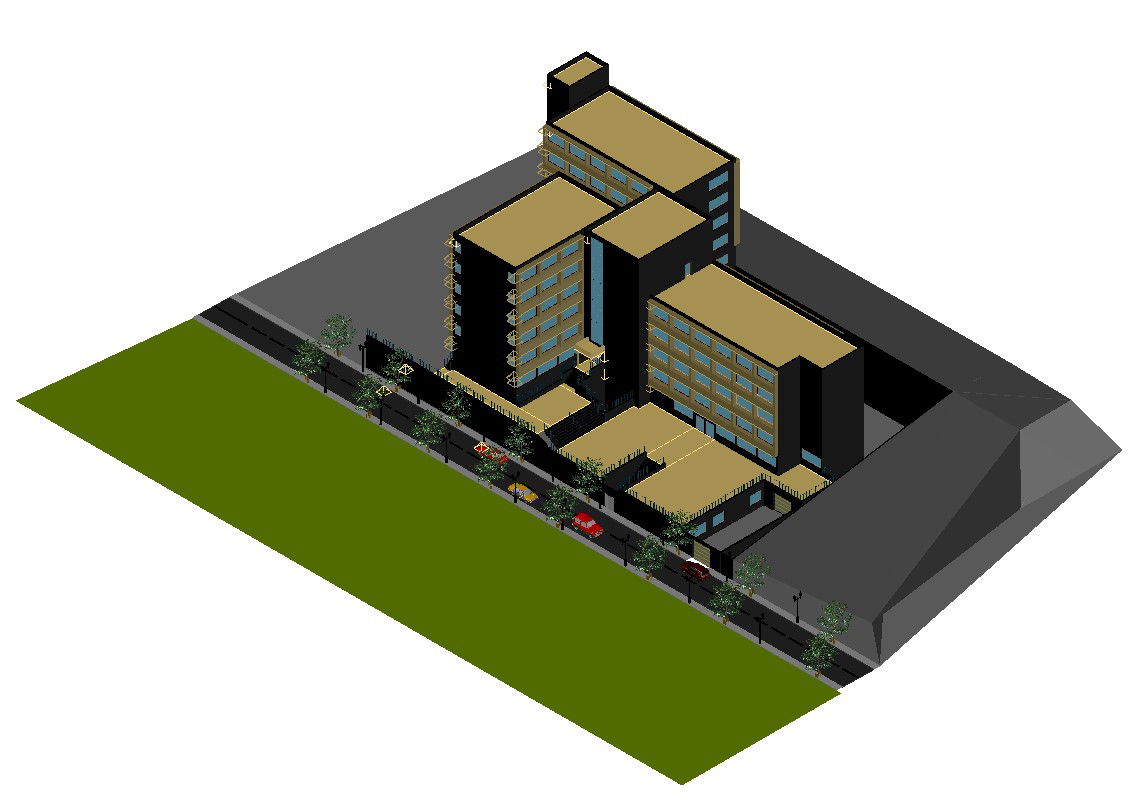Building Design Plan In DWG File
Description
Building Design Plan In DWG File which provides detail of an isometric view of the building, detail of doors and window, detail of the garden area, detail of the outer design of the building.

Uploaded by:
Eiz
Luna

