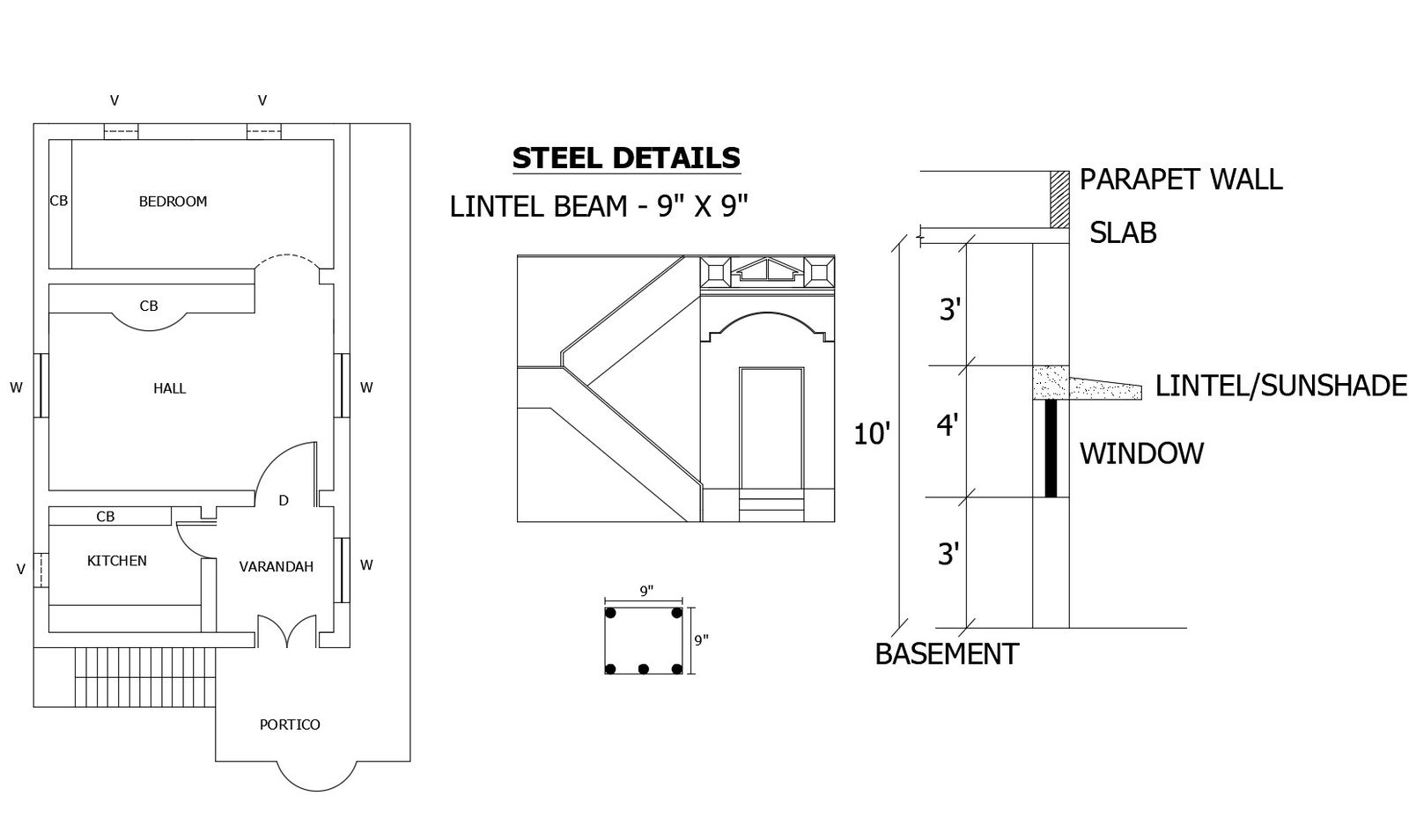Single Family House Plan In AutoCAD File
Description
Single Family House Plan In AutoCAD File which provides detail of hall, bedroom, kitchen, dining area, bathroom. It also includes detail of parapet wall, slab, lintel, windows, basement.

Uploaded by:
Eiz
Luna
