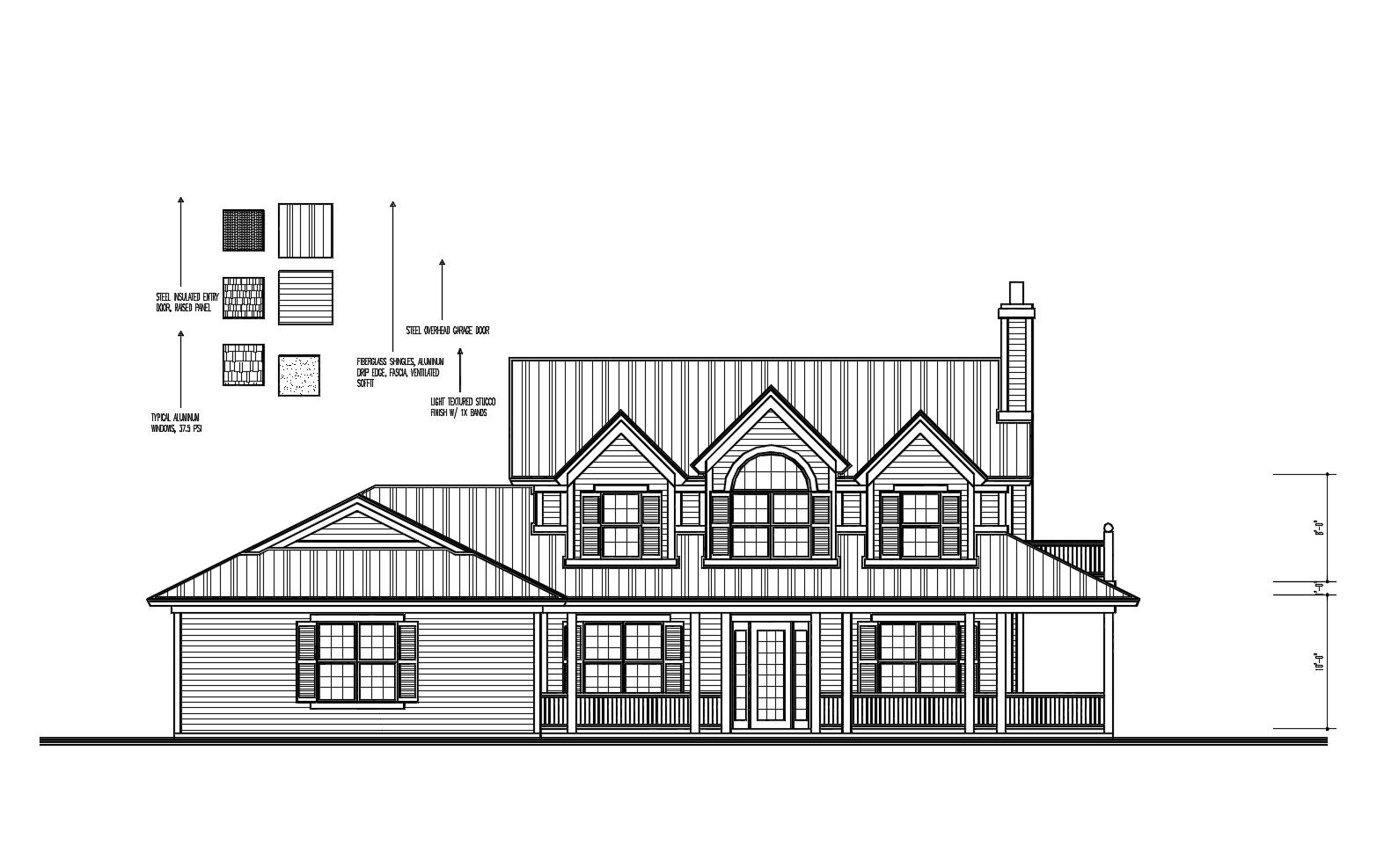House Front Elevation Model In DWG File
Description
House Front Elevation Model In DWG File which includes detail of front elevation of the house, detail of floor level, detail of doors and windows, detail of the outer design of the house.

Uploaded by:
Eiz
Luna

