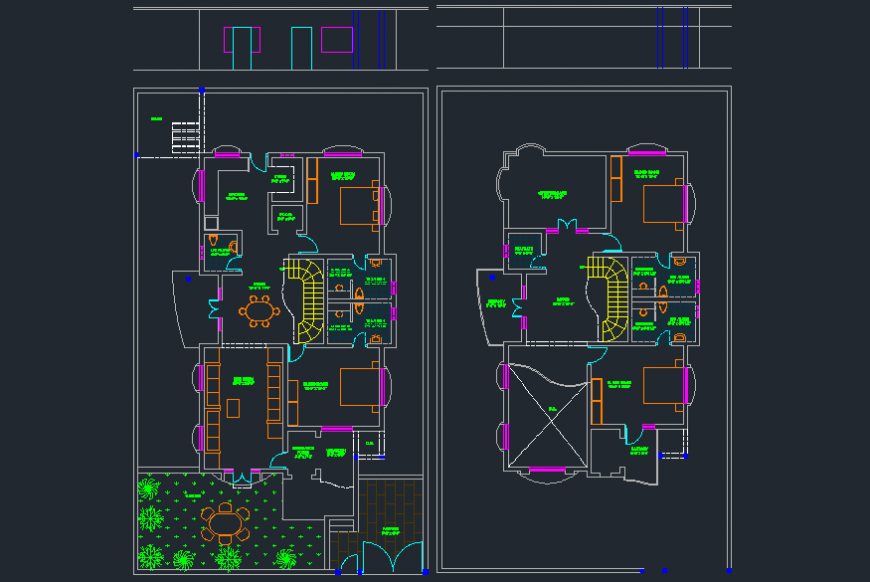House architecture plan details
Description
House architecture plan details, Modern house top view plan. here there is top view house plan showing living area details, gym concept design, car parking area and bedroom furniture detailing
Uploaded by:
Eiz
Luna
