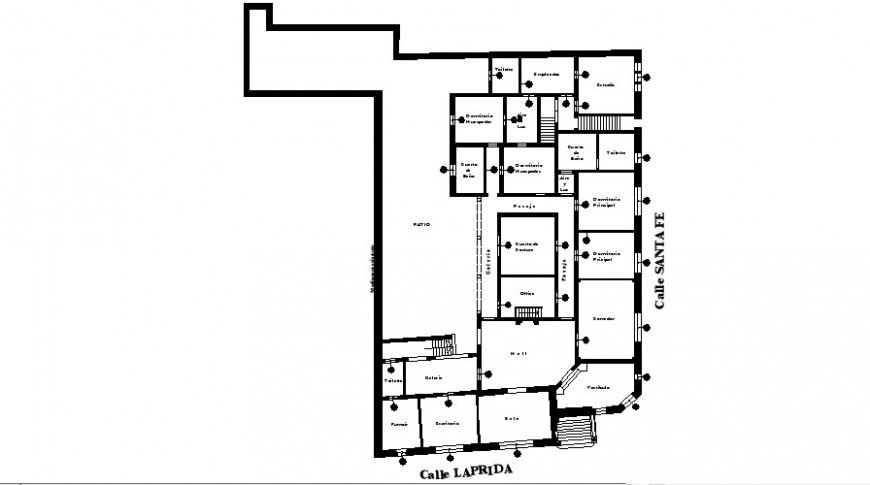Residence Area of Rosary Plan AutoCAD File for Detailed Architectural
Description
Residence area of rosary plan in auto cad file plan include detail of area distribution with wall and door area entry way hall Guest Bedroom and Existing mediating area office playground and washing area in plan.

Uploaded by:
Eiz
Luna
