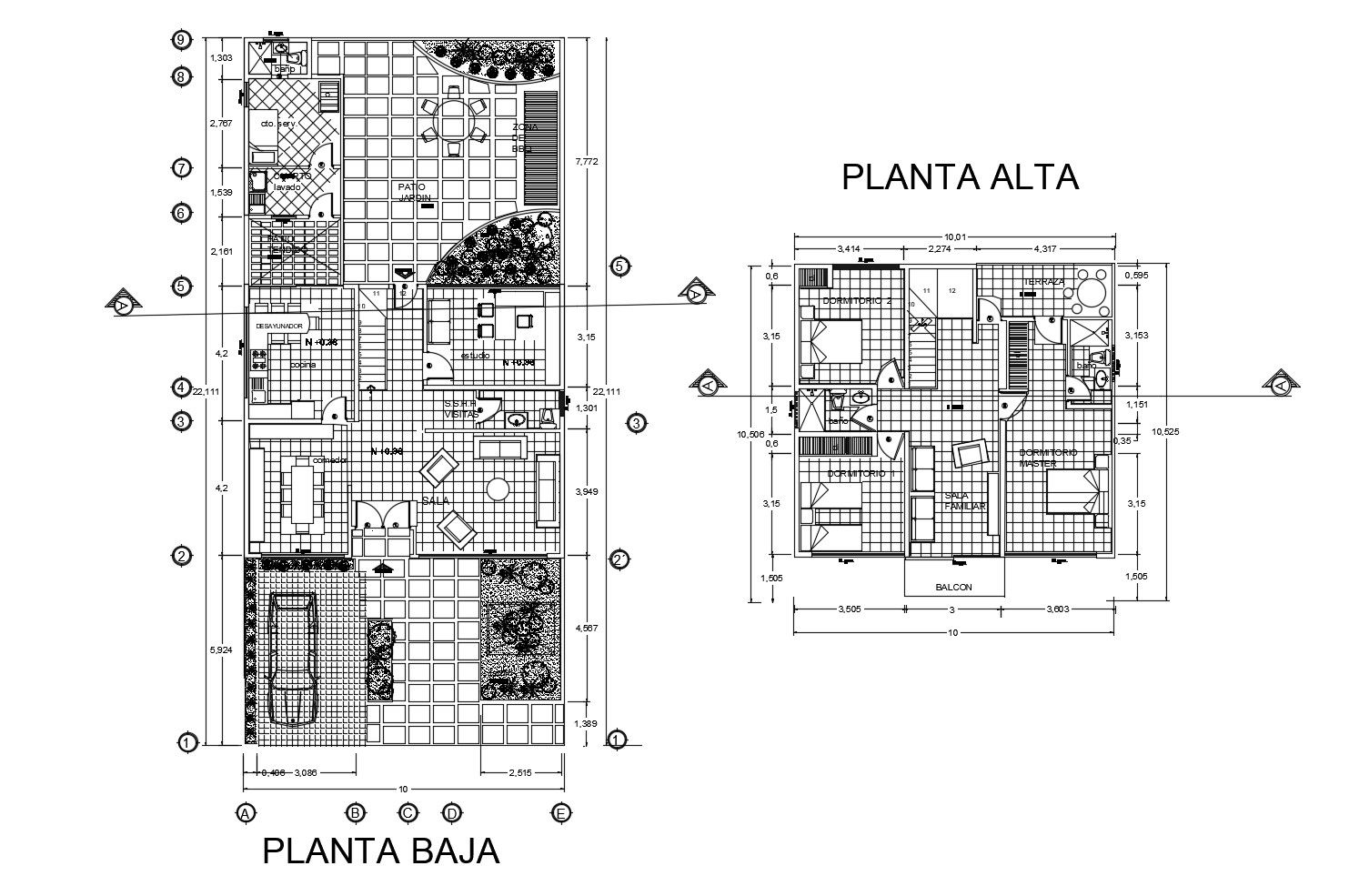Modern Small House Design In DWG File
Description
Modern Small House Design In DWG File which provides detail of hall, bedroom, kitchen, dining area, bathroom, toilet, car parking, garden area, etc it also includes detail of furniture.

Uploaded by:
Eiz
Luna

