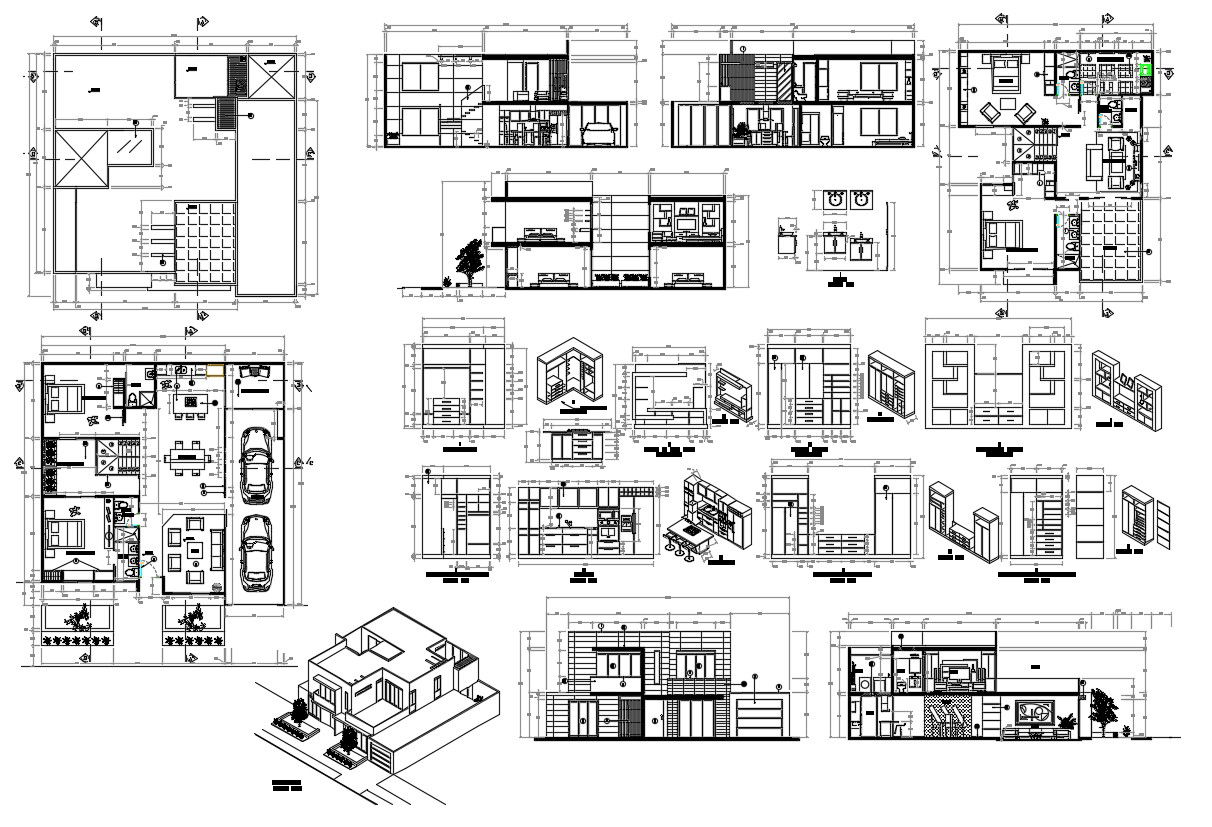2 Storey House Design
Description
2 storey house dwg file which provides details of the garden area, car parking, drawing room, bedroom, dining room, kitchen, bathroom, toilet, etc. along with section and elevation design cad format.

Uploaded by:
Eiz
Luna
