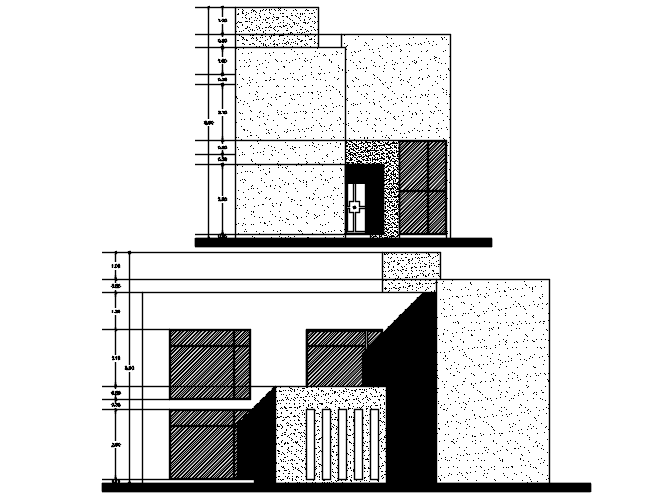Building Elevation Design Cad File
Description
Building Elevation Design Cad File; includes details of a front side and back side elevation design, download 2 storey building floor plan AutoCAD file and use for cad presentation.

Uploaded by:
Eiz
Luna

