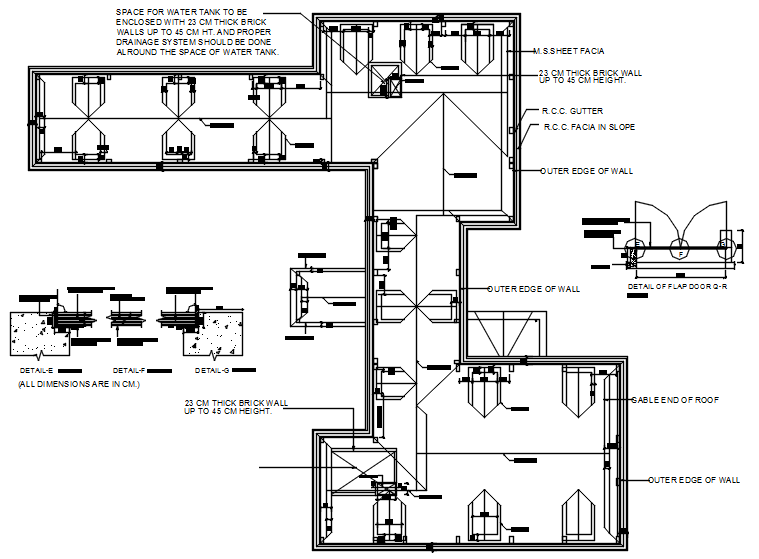School Building Layout Plan DWG File
Description
School Building Layout Plan DWG File which includes detail of brick wall, the outer edge of the wall, roof plan and, RCC detail. download AutoCAD file and use it for CAD presentation.

Uploaded by:
Eiz
Luna

