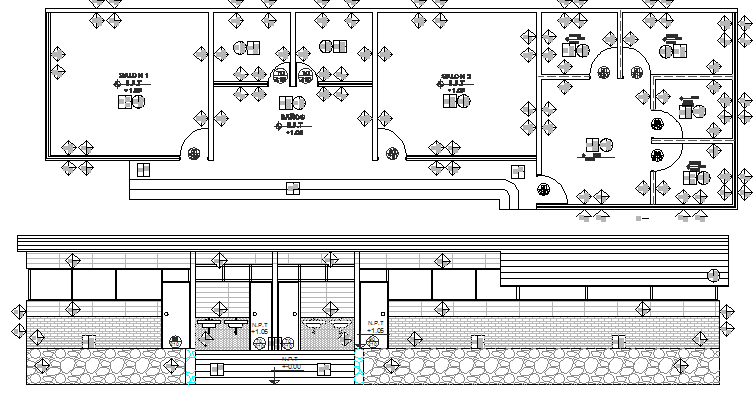Class room finishes architecture project dwg file
Description
Class room finishes architecture project dwg file.
Class room finishes architecture project that includes a detailed view of class room elevation, roof view, foundation plan, measures and much more of class room project.
Uploaded by:

