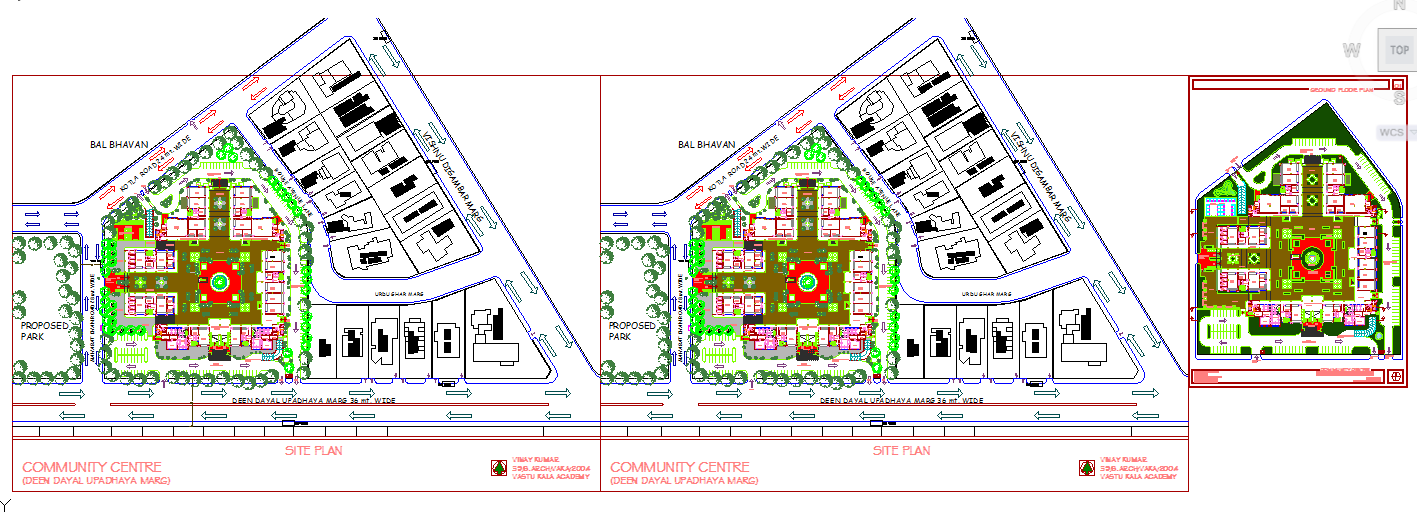Community Centre Lay-Out
Description
This plan in detail of bank, shops and parking include this file. this drawing design draw in autocad format. As the place for public meetings of the citizens on various issues.Community Centre Lay-Out DWG, Community Centre Lay-Out Download file.

Uploaded by:
Liam
White

