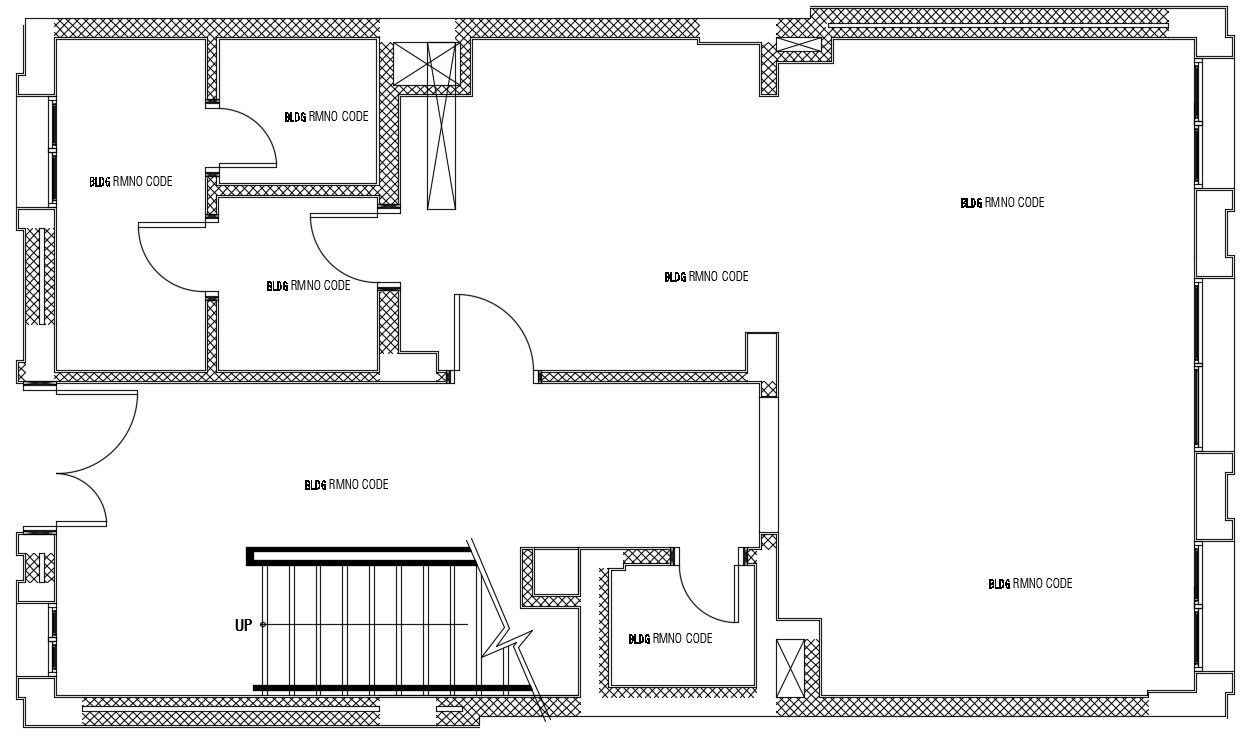Plan of house with detail dimension in dwg file
Description
Plan of house with detail dimension in dwg file which provides detail of main entrance, hall, bedroom, kitchen, dining area, laundry, maid room, bathroom, and toilet, etc.

Uploaded by:
Eiz
Luna

