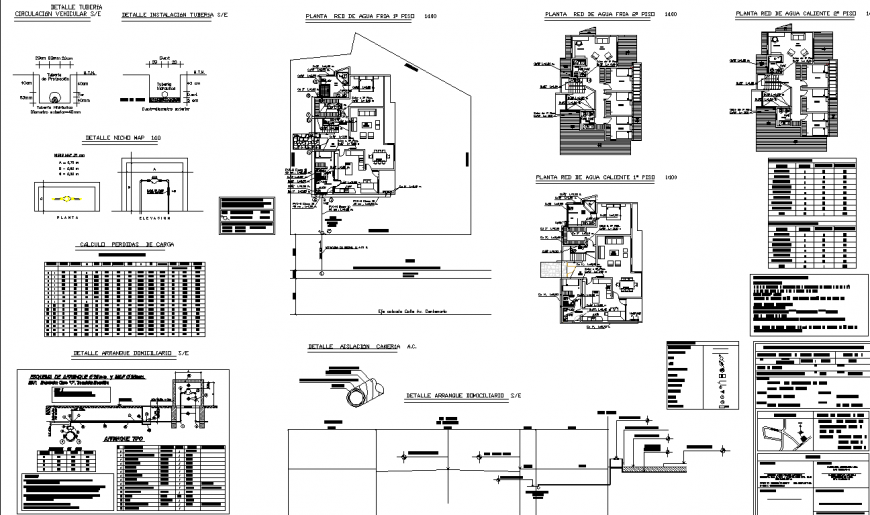House plan with municipal drawing in dwg file.
Description
House plan with municipal drawing in dwg file. Detail drawing of house plan, area detail diagram, drainage details, furniture detail, legends detail drawing with descriptions.

Uploaded by:
Eiz
Luna

