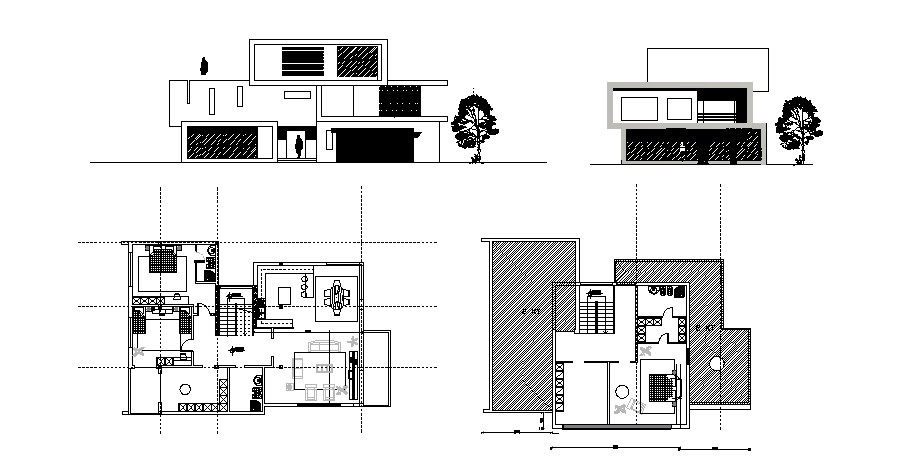House design plan in AutoCAD
Description
House design plan in AutoCAD which includes detail of Hall, bedroom, kitchen, dining area, bathroom, toilet, etc it also gives detail of front elevation, side elevation, detail of roof plan.

Uploaded by:
Eiz
Luna
