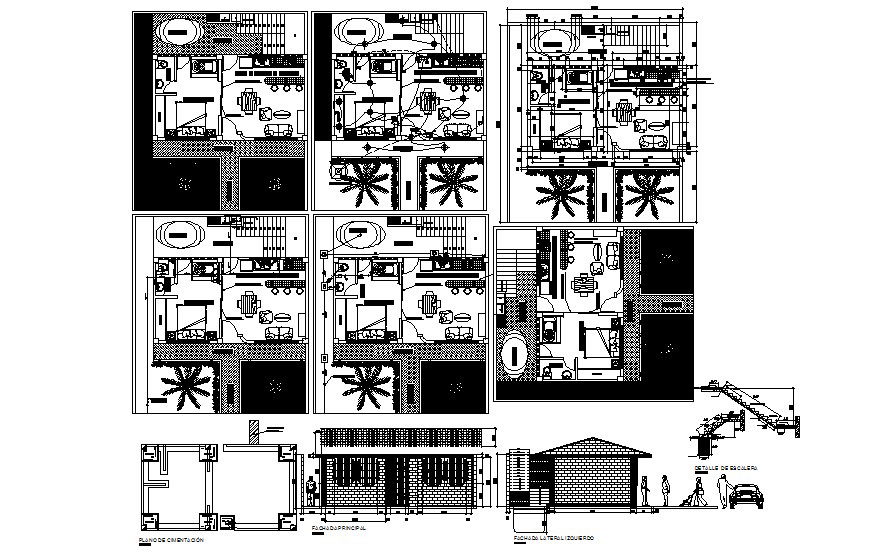House Section Drawing In AutoCAD File
Description
House Section Drawing In AutoCAD File which provides detail of hall, bedroom, kitchen, dining area, bathroom, toilet, etc it also gives detail of foundation plan, staircase detail, floor level,

Uploaded by:
Eiz
Luna
