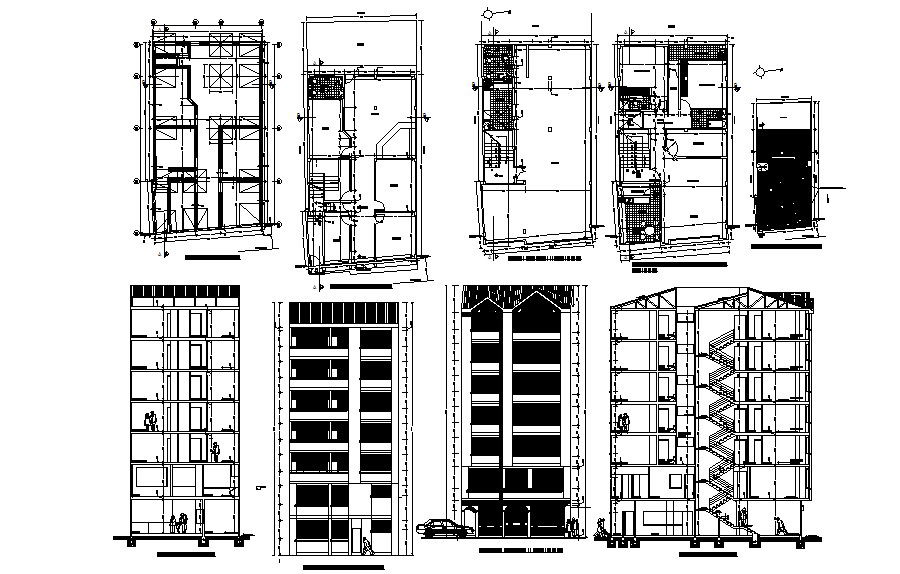Apartment Elevation In AutoCAD File
Description
Apartment Elevation In AutoCAD File which provides detail of front elevation, side elevation, floor level, detail of hall, bedroom, kitchen with dining area, bathroom, toilet, etc it also gives detail of roof plan.

Uploaded by:
Eiz
Luna
