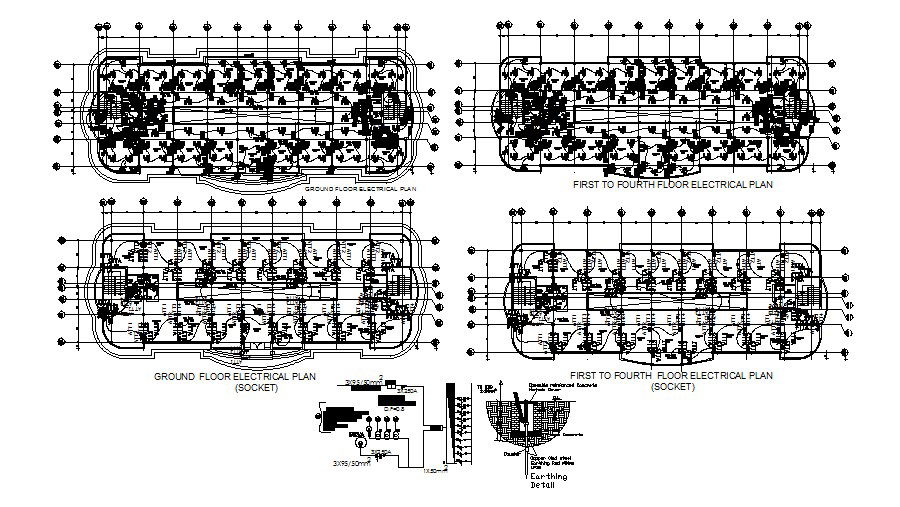Electrical Layout Plan In DWG File
Description
Electrical Layout Plan In DWG File which includes detail of ground floor electrical plan, first to fourth-floor electrical plan, etc it also gives detail of the main distribution board.

Uploaded by:
Eiz
Luna

