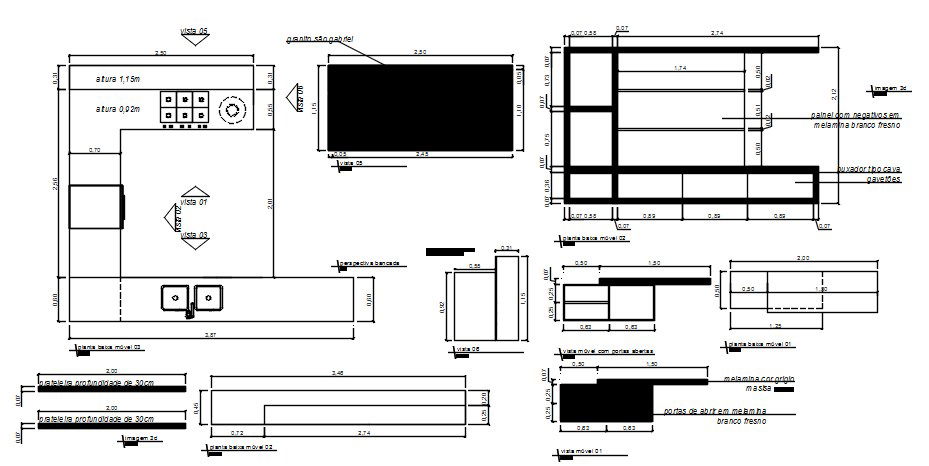Kitchen cabinet blocks in DWG file
Description
Kitchen cabinet blocks in DWG file that shows Kitchen automation and furniture blocks details along with dining table and chair details also included in drawings. Kitchen floor plan details and gas-stove sink details also included in drawings.

Uploaded by:
Eiz
Luna

