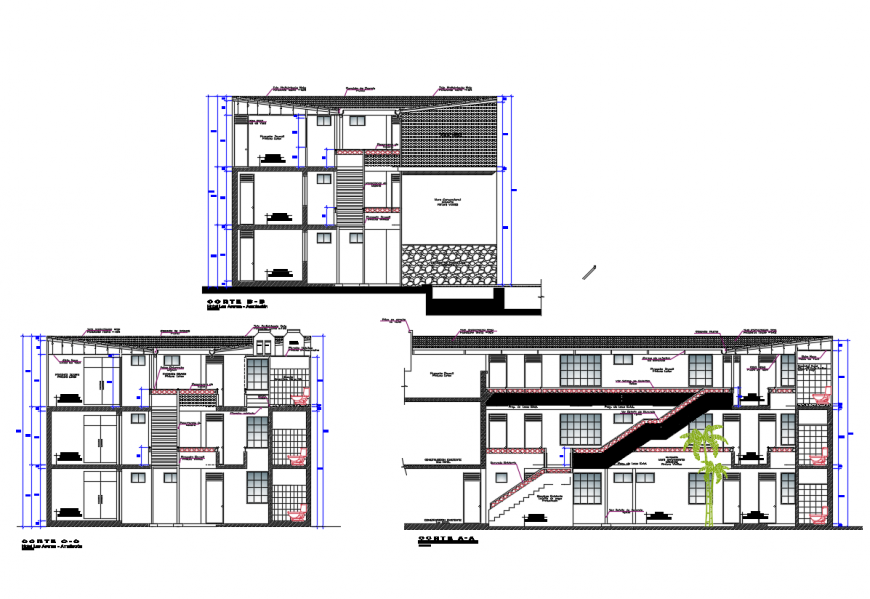Elevation and section Hostal Dwg
Description
Elevation and section Hostal Dwg file. With elevation section AA detail, elevation section BB detail, elevation section CC detail, window glass detail, toilet detail, stair detail etc.
Uploaded by:
Eiz
Luna
