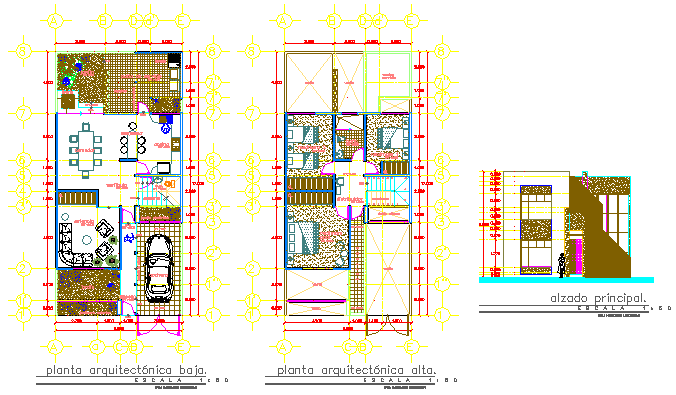Residential house design drawing
Description
This is a Residential house design drawing with ground floor and first floor design and furniture layout also show in this auto cad file and elevation of front view draw in this auto cad file.

Uploaded by:
Fernando
Zapata
