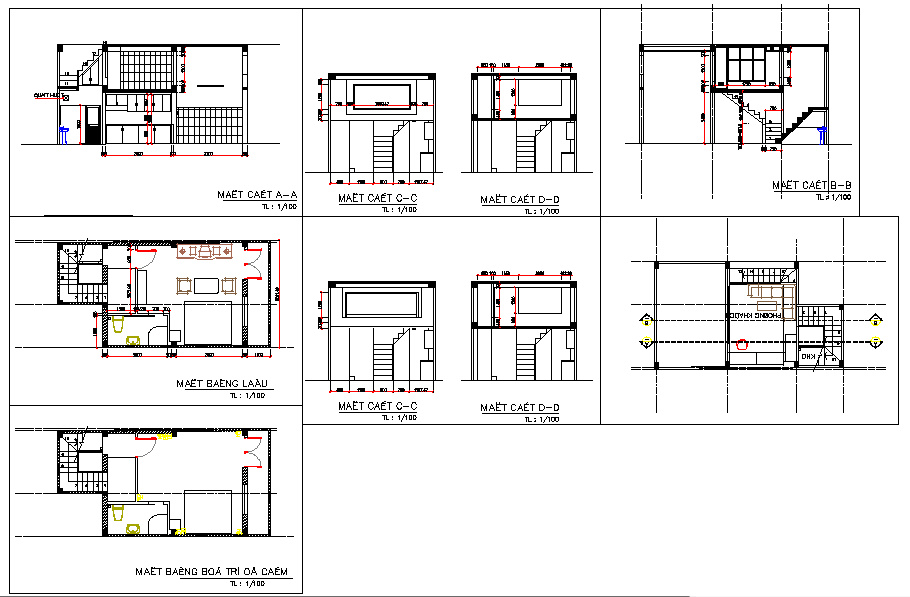House design Detail
Description
ground floor plan, second floor plan include seating area, office, kitchen, dining area, 3 bedroom also elevation design in autocad file. House design Detail Download file, House design Detail Design File.

Uploaded by:
Fernando
Zapata
