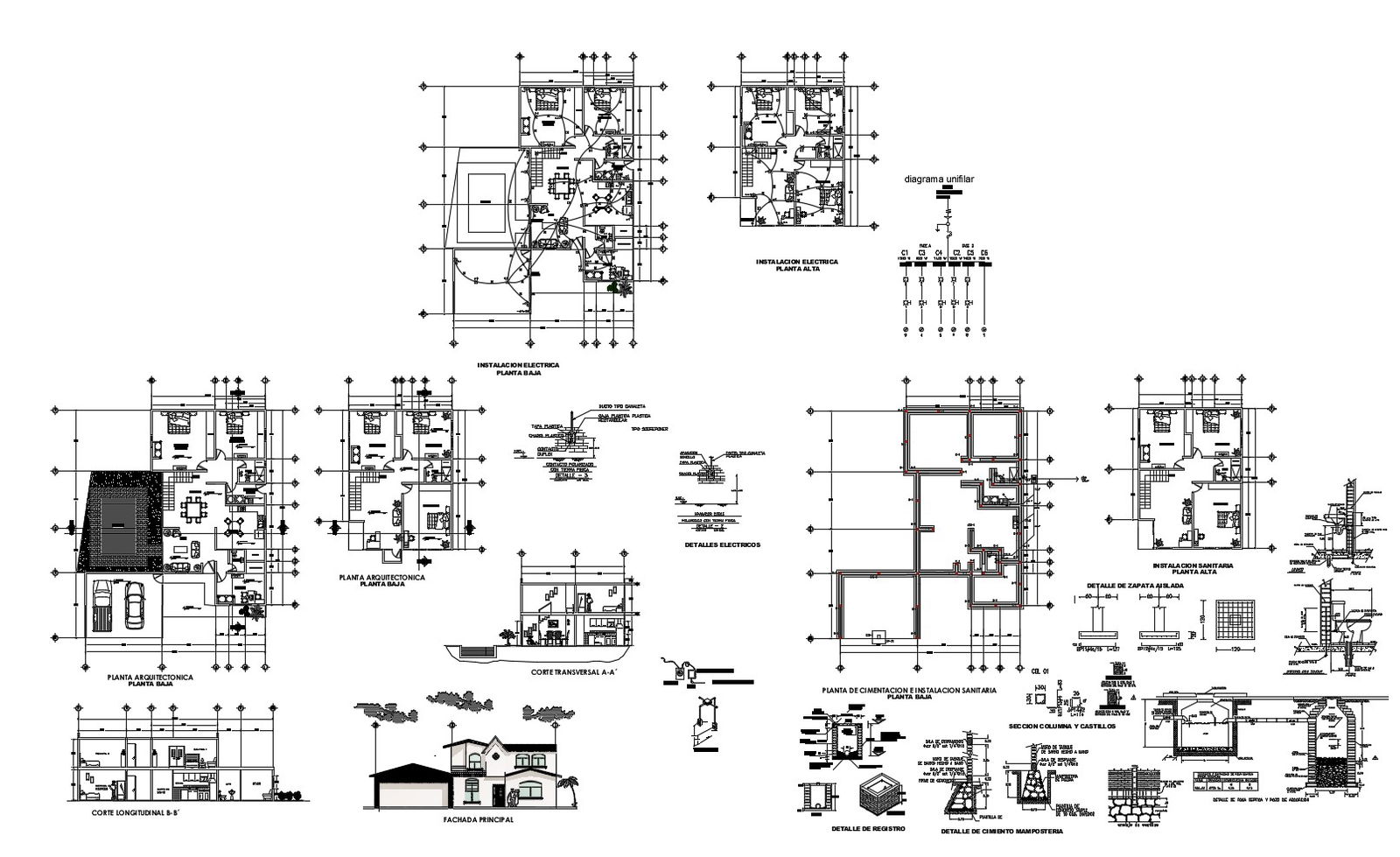House design elevation in DWG file
Description
House design elevation in DWG file which provides detail of drawing room, bedroom, kitchen with dining area, bathroom, toilet, parking area, etc it also includes detail of electric layout plan, sanitary layout plan, detail of foundation structure.

Uploaded by:
Eiz
Luna

