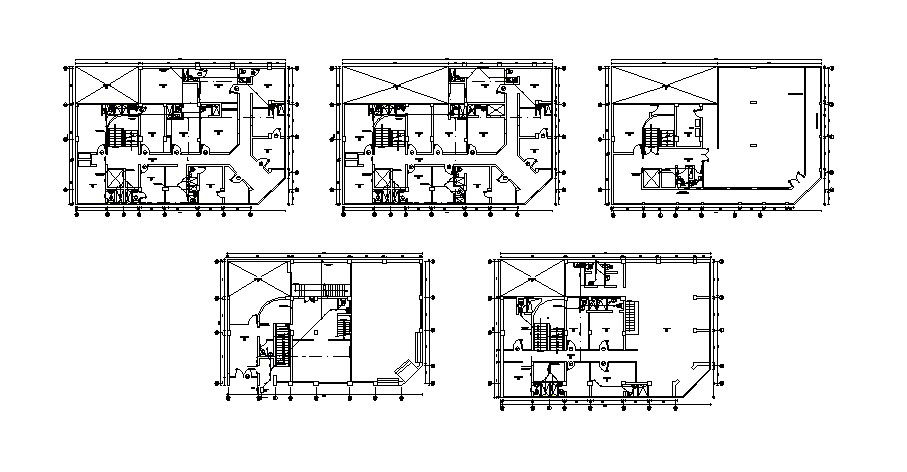Sanitary System In Building With DWG File
Description
Sanitary System In Building With DWG File which includes detail of ground floor, first floor, second floor, third floor, detail dimension of the room, passage, bathroom, toilet, etc it also gives detail of sanitary layout plan.

Uploaded by:
Eiz
Luna

