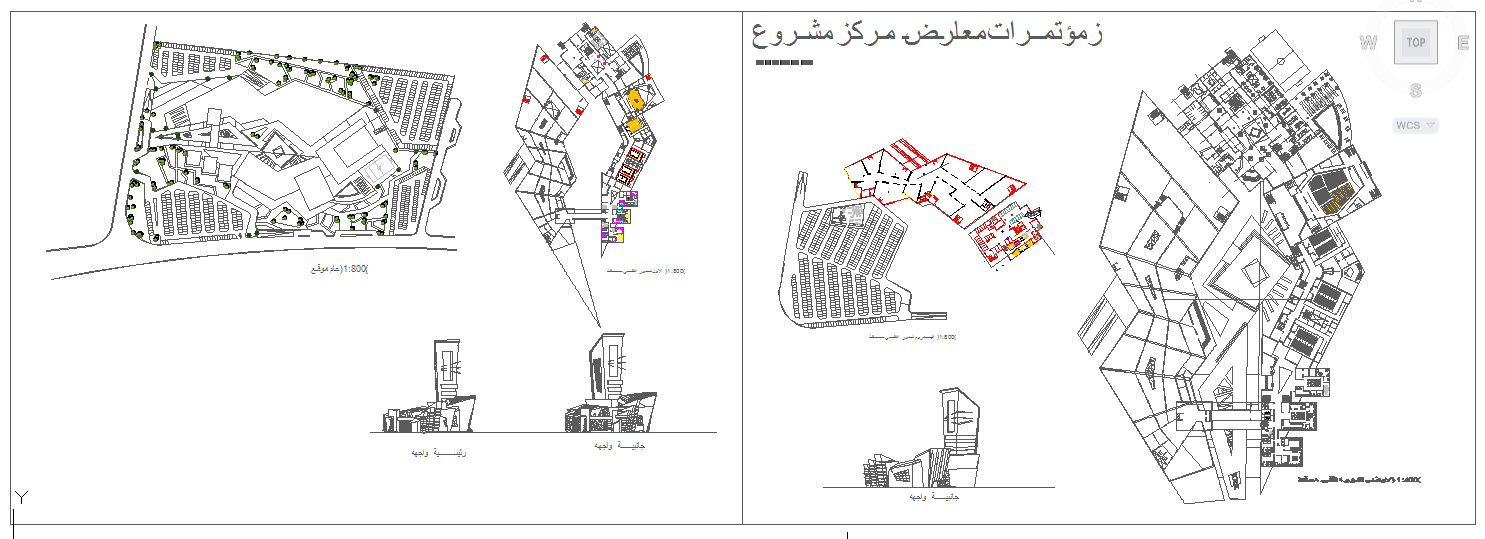Shopping Mall Project
Description
Including inside overall site plan, presentation plan, section. Shopping center architecture layout provide furniture layout and much more detail in side.Shopping Mall Project Download file, Shopping Mall Project Design File.

Uploaded by:
Fernando
Zapata

