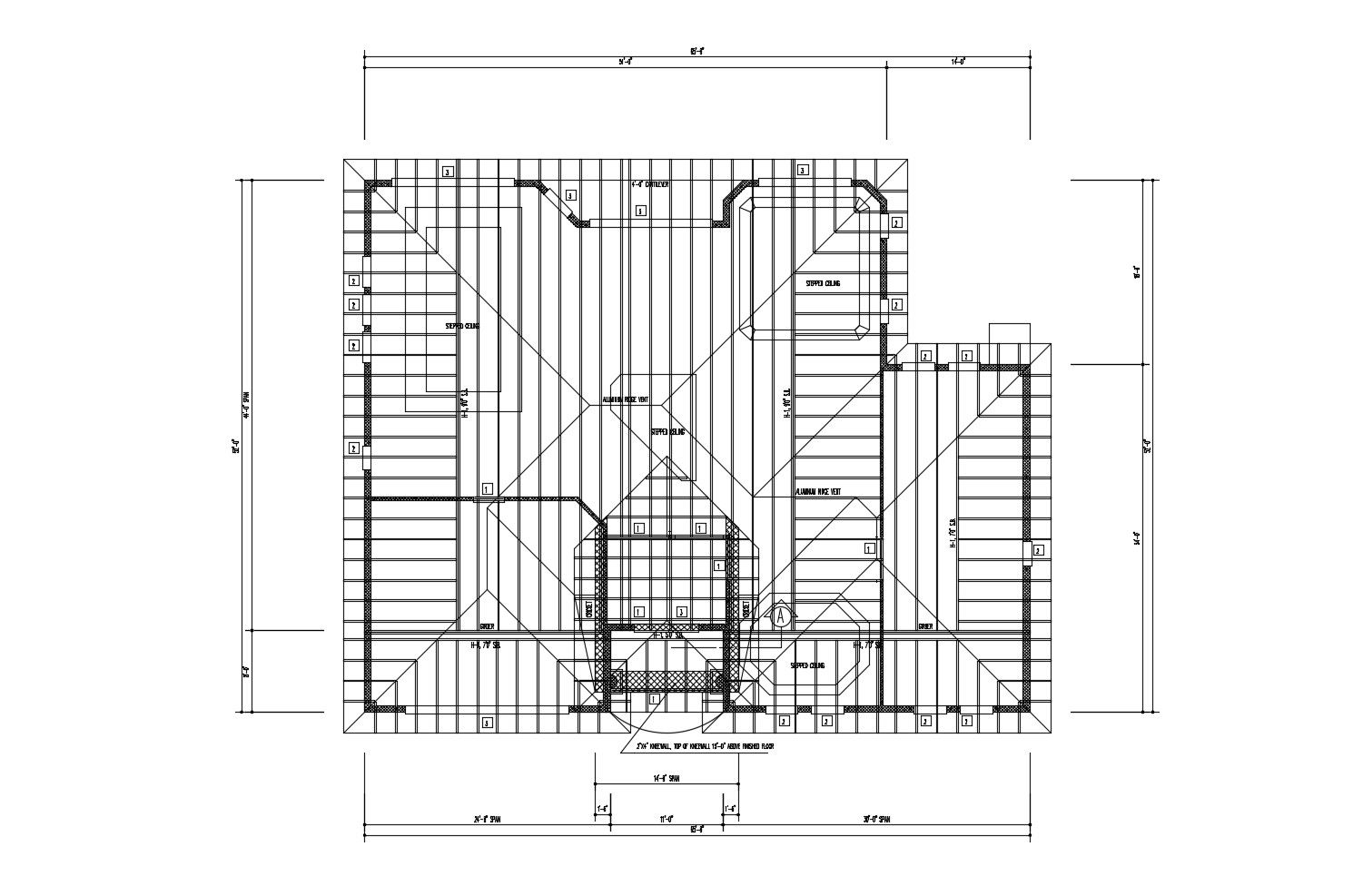Flat roof house designs with detail dimension in AutoCAD file
Description
Flat roof house designs with detail dimension in AutoCAD file which provide detail of stepped ceiling, aluminum ridge vent, girder, top of knee wall, etc.

Uploaded by:
Eiz
Luna

