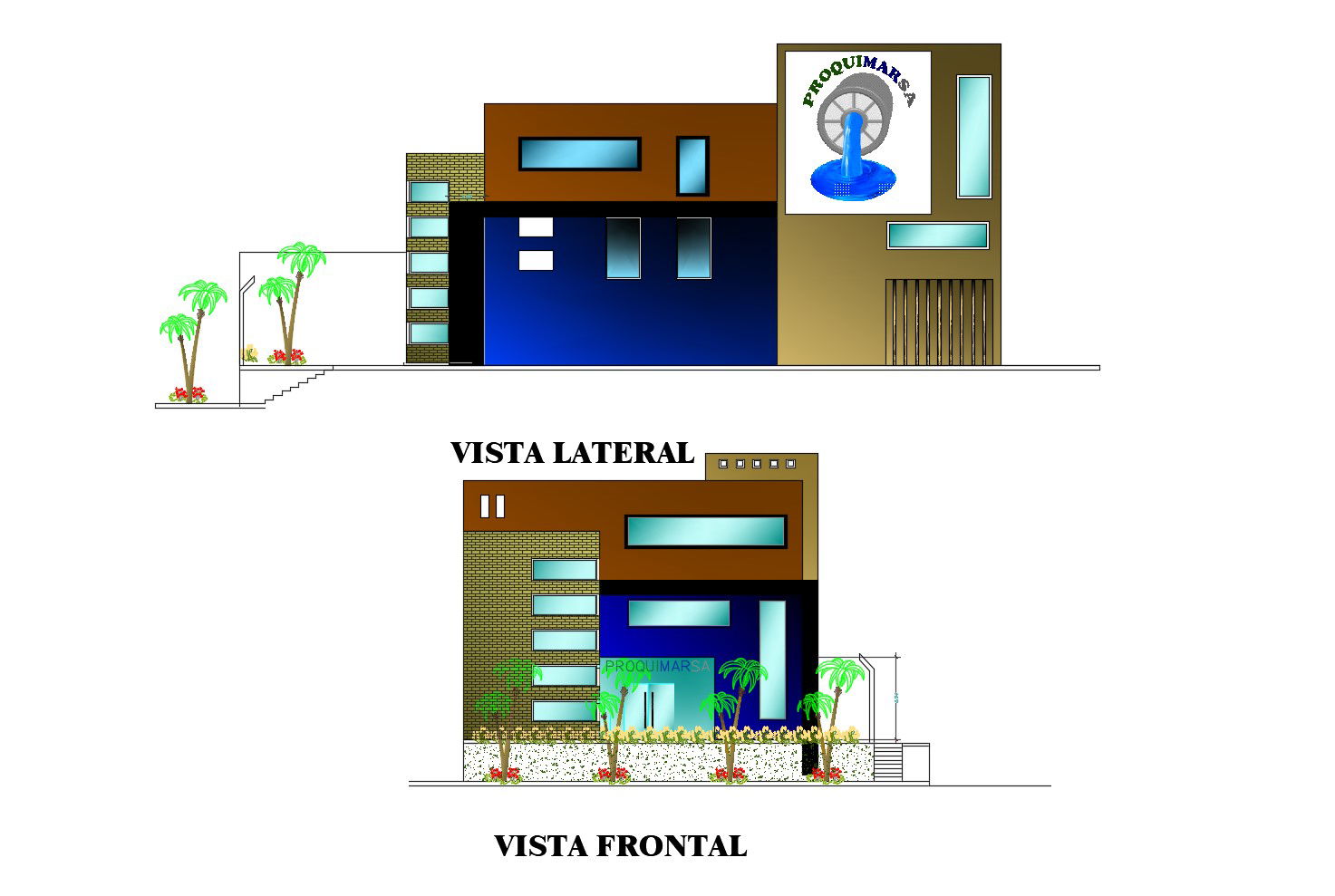Office building elevation in AutoCAD file
Description
Office building elevation in AutoCAD file which includes detail of front elevation, back elevation, floor level, etc it also gives detail of doors and windows, garden area, etc.

Uploaded by:
Eiz
Luna
