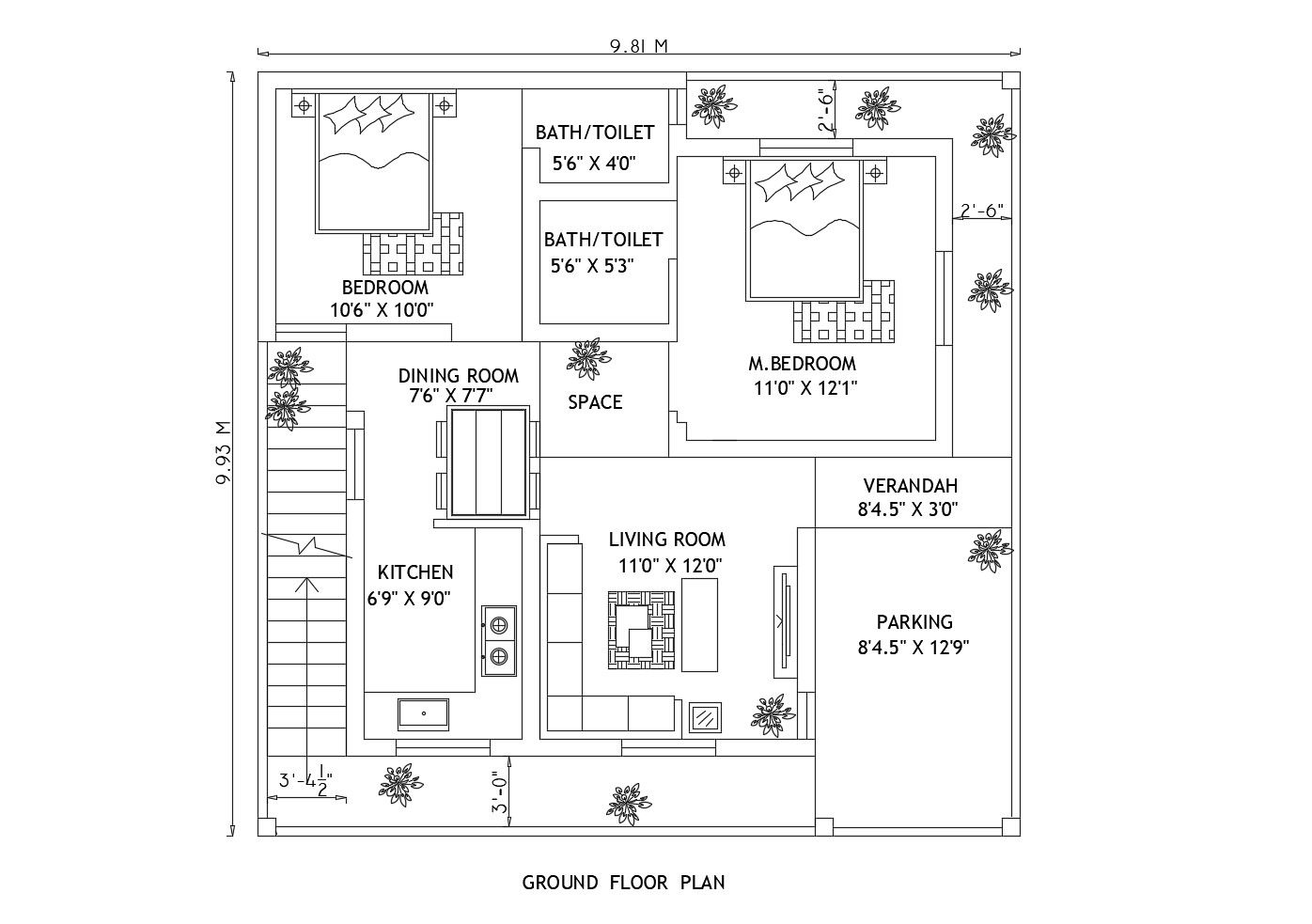Residential house with furniture detail in DWG file
Description
Residential house with furniture detail in DWG file which provides detail of the living room, master bedroom, bedroom, kitchen with dining area, bathroom toilet, space, verandah, etc.

Uploaded by:
Eiz
Luna
